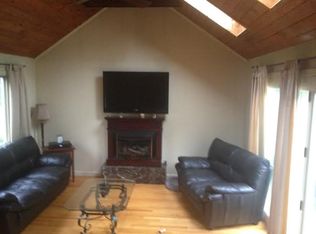Sold for $1,060,000
$1,060,000
35 Crest Rd, Lynnfield, MA 01940
3beds
2,239sqft
Single Family Residence
Built in 1940
0.3 Acres Lot
$1,058,600 Zestimate®
$473/sqft
$4,097 Estimated rent
Home value
$1,058,600
$963,000 - $1.16M
$4,097/mo
Zestimate® history
Loading...
Owner options
Explore your selling options
What's special
Welcome to this beautifully maintained 3-bedroom Dutch Colonial in a highly desirable neighborhood with impressive curb appeal! Enjoy a bright, updated kitchen with granite countertops, a spacious island, newer appliances, abundant cabinetry. The inviting family room boasts cathedral ceilings, a pellet stove, & an open concept layout with an adjacent office area. Step through double glass doors to a generous deck and level, landscaped yard that is perfect for gatherings. Upstairs offers three bedrooms with crown molding & a loft area overlooking the family room. Basement offers workout space, playroom potential, washer/dryer and tremendous storage. New roof to house & garage (2023), new water filtration (2023), some new electrical (2022), 1st floor bath remodel (2022), boiler replaced and converted from oil to gas (2022). Incredible location just a short stroll from the elementary school, Pillings Pond, and vibrant Market Street shops & restaurants, with easy access to major highways
Zillow last checked: 8 hours ago
Listing updated: July 25, 2025 at 01:52pm
Listed by:
Team Patti Brainard 781-789-5767,
Compass 617-303-0067,
Alex Georgeady 617-416-0085
Bought with:
Dante Rizzo
Luxe Realty of Massachusetts
Source: MLS PIN,MLS#: 73393211
Facts & features
Interior
Bedrooms & bathrooms
- Bedrooms: 3
- Bathrooms: 2
- Full bathrooms: 2
Primary bedroom
- Features: Closet, Flooring - Hardwood
- Level: Second
Bedroom 2
- Features: Closet, Flooring - Hardwood
- Level: Second
Bedroom 3
- Features: Closet, Flooring - Wall to Wall Carpet
- Level: Second
Primary bathroom
- Features: No
Bathroom 1
- Features: Bathroom - Full, Bathroom - Tiled With Tub & Shower
- Level: First
Bathroom 2
- Features: Bathroom - Full, Bathroom - Tiled With Tub & Shower
- Level: Second
Dining room
- Features: Flooring - Hardwood
- Level: First
Family room
- Features: Skylight, Cathedral Ceiling(s), Flooring - Hardwood, Deck - Exterior, Exterior Access, Open Floorplan, Recessed Lighting
- Level: First
Kitchen
- Features: Flooring - Stone/Ceramic Tile, Kitchen Island, Recessed Lighting, Remodeled, Stainless Steel Appliances
- Level: First
Living room
- Features: Wood / Coal / Pellet Stove, Flooring - Hardwood, Deck - Exterior
- Level: First
Office
- Features: Flooring - Hardwood, Window(s) - Bay/Bow/Box
- Level: First
Heating
- Baseboard, Natural Gas
Cooling
- Central Air
Appliances
- Included: Water Heater, Oven, Dishwasher, Microwave, Range, Refrigerator
- Laundry: In Basement
Features
- Office
- Flooring: Tile, Carpet, Hardwood, Flooring - Hardwood
- Doors: French Doors
- Windows: Bay/Bow/Box, Screens
- Basement: Full,Bulkhead,Sump Pump,Concrete
- Number of fireplaces: 2
- Fireplace features: Dining Room
Interior area
- Total structure area: 2,239
- Total interior livable area: 2,239 sqft
- Finished area above ground: 2,239
Property
Parking
- Total spaces: 7
- Parking features: Detached, Paved Drive, Off Street, Paved
- Garage spaces: 1
- Uncovered spaces: 6
Accessibility
- Accessibility features: No
Features
- Patio & porch: Deck - Composite
- Exterior features: Deck - Composite, Rain Gutters, Professional Landscaping, Screens
Lot
- Size: 0.30 Acres
- Features: Level
Details
- Parcel number: M:0035 B:0000 L:0857,1982034
- Zoning: RA
Construction
Type & style
- Home type: SingleFamily
- Architectural style: Colonial
- Property subtype: Single Family Residence
Materials
- Frame
- Foundation: Block, Brick/Mortar
- Roof: Shingle
Condition
- Year built: 1940
Utilities & green energy
- Sewer: Private Sewer
- Water: Public
Community & neighborhood
Location
- Region: Lynnfield
Price history
| Date | Event | Price |
|---|---|---|
| 7/25/2025 | Sold | $1,060,000+6.5%$473/sqft |
Source: MLS PIN #73393211 Report a problem | ||
| 6/24/2025 | Contingent | $995,000$444/sqft |
Source: MLS PIN #73393211 Report a problem | ||
| 6/18/2025 | Listed for sale | $995,000+1.3%$444/sqft |
Source: MLS PIN #73393211 Report a problem | ||
| 5/31/2022 | Sold | $982,000+11.7%$439/sqft |
Source: MLS PIN #72947503 Report a problem | ||
| 3/6/2022 | Contingent | $879,000$393/sqft |
Source: MLS PIN #72947503 Report a problem | ||
Public tax history
| Year | Property taxes | Tax assessment |
|---|---|---|
| 2025 | $9,701 +13.5% | $918,700 +12.9% |
| 2024 | $8,550 +5.3% | $813,500 +13.2% |
| 2023 | $8,121 | $718,700 |
Find assessor info on the county website
Neighborhood: 01940
Nearby schools
GreatSchools rating
- 10/10Summer Street SchoolGrades: K-4Distance: 0.3 mi
- 7/10Lynnfield Middle SchoolGrades: 5-8Distance: 0.9 mi
- 10/10Lynnfield High SchoolGrades: 9-12Distance: 0.6 mi
Schools provided by the listing agent
- Elementary: Sss
- Middle: Lms
- High: Lhs
Source: MLS PIN. This data may not be complete. We recommend contacting the local school district to confirm school assignments for this home.
Get a cash offer in 3 minutes
Find out how much your home could sell for in as little as 3 minutes with a no-obligation cash offer.
Estimated market value$1,058,600
Get a cash offer in 3 minutes
Find out how much your home could sell for in as little as 3 minutes with a no-obligation cash offer.
Estimated market value
$1,058,600
