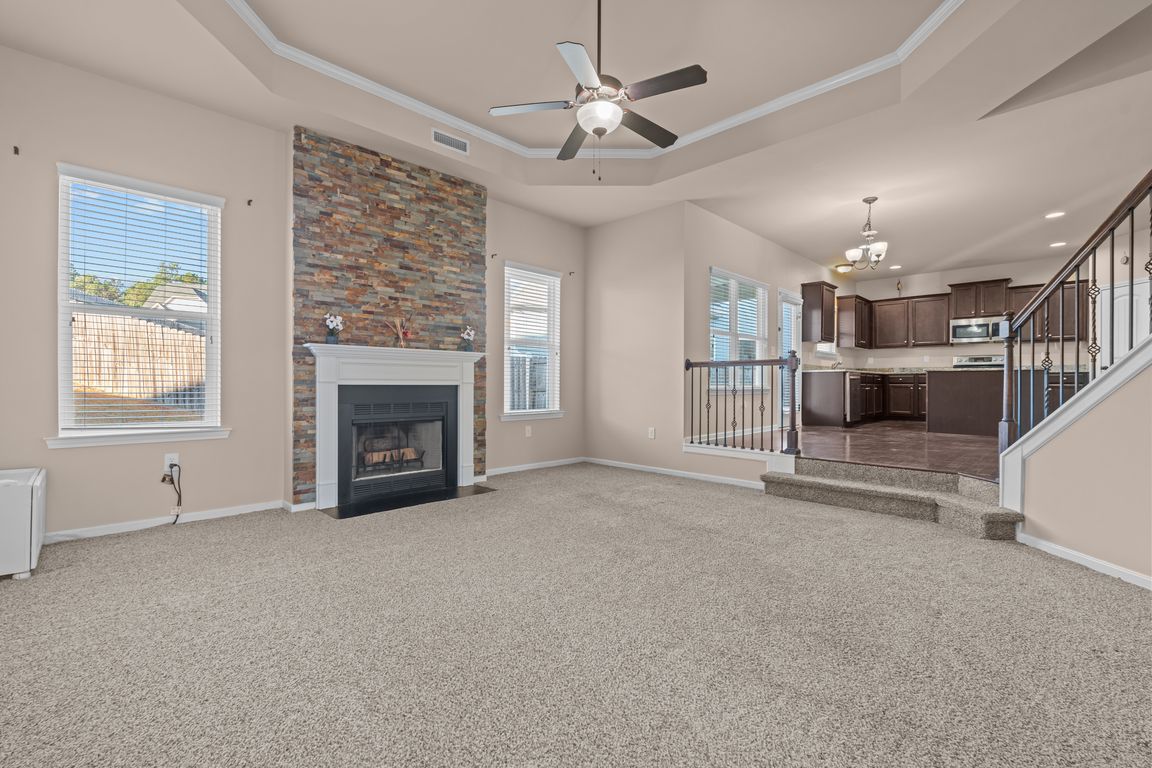
For sale
$389,900
4beds
3,195sqft
35 Cromwell Cir, Cameron, NC 28326
4beds
3,195sqft
Single family residence
Built in 2013
10,454 sqft
3 Attached garage spaces
$122 price/sqft
$65 monthly HOA fee
What's special
Updated finishesGenerous living spacesBright open layoutThoughtfully designed floor planPerfect gathering space
****$5000 buyer concession**** Welcome to 35 Cromwell Cir, an impeccably maintained home in one of Cameron’s most desirable communities. This property offers a bright, open layout with generous living spaces, updated finishes, and a thoughtfully designed floor plan ideal for both everyday living and entertaining. The kitchen flows seamlessly into the ...
- 10 days |
- 527 |
- 45 |
Source: LPRMLS,MLS#: 753548 Originating MLS: Longleaf Pine Realtors
Originating MLS: Longleaf Pine Realtors
Travel times
Living Room
Kitchen
Primary Bedroom
Zillow last checked: 8 hours ago
Listing updated: December 01, 2025 at 10:08am
Listed by:
ANTHONY HANCOCK,
KELLER WILLIAMS REALTY (FAYETTEVILLE)
Source: LPRMLS,MLS#: 753548 Originating MLS: Longleaf Pine Realtors
Originating MLS: Longleaf Pine Realtors
Facts & features
Interior
Bedrooms & bathrooms
- Bedrooms: 4
- Bathrooms: 3
- Full bathrooms: 3
Heating
- Heat Pump
Cooling
- Central Air, Electric
Appliances
- Included: Dishwasher, Disposal, Microwave, Range, Refrigerator
- Laundry: Washer Hookup, Dryer Hookup, Upper Level
Features
- Attic, Breakfast Area, Ceiling Fan(s), Cathedral Ceiling(s), Separate/Formal Dining Room, Entrance Foyer, Granite Counters, Garden Tub/Roman Tub, Home Office, Kitchen Island, Storage, Separate Shower, Vaulted Ceiling(s), Walk-In Closet(s)
- Flooring: Carpet, Hardwood, Vinyl
- Basement: None
- Number of fireplaces: 1
- Fireplace features: Electric
Interior area
- Total interior livable area: 3,195 sqft
Property
Parking
- Total spaces: 3
- Parking features: Attached, Garage
- Attached garage spaces: 3
Features
- Levels: Two
- Stories: 2
- Patio & porch: Covered, Front Porch, Patio, Porch
- Exterior features: Fence, Playground, Porch
- Fencing: Back Yard,Yard Fenced
Lot
- Size: 10,454.4 Square Feet
- Features: 1/4 to 1/2 Acre Lot
Details
- Parcel number: 9594 47 8825.000
- Special conditions: None
Construction
Type & style
- Home type: SingleFamily
- Architectural style: Two Story
- Property subtype: Single Family Residence
Materials
- Vinyl Siding, Wood Frame
Condition
- Good Condition
- New construction: No
- Year built: 2013
Utilities & green energy
- Sewer: Public Sewer
- Water: Public
Community & HOA
Community
- Features: Clubhouse, Community Pool, Fitness Center
- Subdivision: The Gate At Lexington Plant
HOA
- Has HOA: Yes
- HOA fee: $65 monthly
- HOA name: The Gates At Lexington Plantation
Location
- Region: Cameron
Financial & listing details
- Price per square foot: $122/sqft
- Tax assessed value: $347,150
- Annual tax amount: $2,553
- Date on market: 11/28/2025
- Cumulative days on market: 10 days
- Listing terms: Cash,Conventional,FHA,New Loan,USDA Loan,VA Loan
- Inclusions: NA
- Exclusions: NA
- Ownership: More than a year