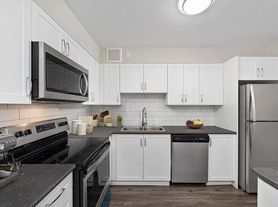This beautifully upgraded 3-bedroom, 2-bathroom apartment offers the perfect blend of space, comfort, and modern convenience. With its own private entrance, this spacious open-concept unit is filled with natural light and features new flooring throughout, a sleek modern kitchen, and in-unit laundry for added ease. Two dedicated parking spaces, ample storage, and thoughtful updates like a tankless hot water system with on-demand heating ensure both comfort and efficiency. Located in a neighborhood that perfectly balances suburban tranquility with urban convenience, youll be just minutes from parks, schools, and community centers offering year-round activities. Public transit is steps away, and you're only 5 minutes from Guildwood GO Station, making commuting a breeze. With its modern aesthetic and upgraded finishes, this suite is an exceptional opportunity for quality living.
House for rent
C$2,500/mo
35 Darlingside Dr #BASEMENT, Toronto, ON M1E 3N9
3beds
Price may not include required fees and charges.
Singlefamily
Available now
-- Pets
Central air
Ensuite laundry
2 Parking spaces parking
Natural gas, forced air
What's special
Private entranceSpacious open-concept unitFilled with natural lightSleek modern kitchenIn-unit laundryTwo dedicated parking spacesAmple storage
- 1 day |
- -- |
- -- |
Travel times
Looking to buy when your lease ends?
Consider a first-time homebuyer savings account designed to grow your down payment with up to a 6% match & 3.83% APY.
Facts & features
Interior
Bedrooms & bathrooms
- Bedrooms: 3
- Bathrooms: 2
- Full bathrooms: 2
Heating
- Natural Gas, Forced Air
Cooling
- Central Air
Appliances
- Laundry: Ensuite
Features
- Contact manager
- Has basement: Yes
Property
Parking
- Total spaces: 2
- Parking features: Private
- Details: Contact manager
Features
- Exterior features: Contact manager
Construction
Type & style
- Home type: SingleFamily
- Architectural style: Bungalow
- Property subtype: SingleFamily
Materials
- Roof: Shake Shingle
Community & HOA
Location
- Region: Toronto
Financial & listing details
- Lease term: Contact For Details
Price history
Price history is unavailable.
