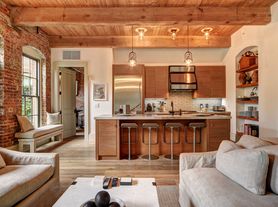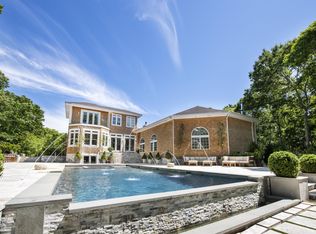This exquisite traditional home, crafted by Michael Davis and set on 1.6 acres, stands as one of the finest values and most distinctive properties in Sagaponack. Featuring one of the premier Parsonage Pond frontages, the property boasts meticulously designed grounds by landscape architect Edmund Hollander, including a rose garden, cutting garden, specimen trees, and a rolling lawn, all with picturesque pond and reserve views. Spanning nearly 6,000 sq. ft., the residence includes a gracious living room with cathedral ceilings, a wood-burning fireplace, and French doors leading to a charming rose garden. The large eat-in chef's kitchen is equipped with top-of-the-line appliances, including multiple refrigerators, a Viking stove, dual ovens, and a gas grill. The master suite on the second floor offers a generous terrace overlooking the pond, a gas fireplace, his and her bathrooms, and a spacious dressing room. The finished lower level features a gym, an additional en-suite bedroom, a playroom, extra laundry facilities, and a large cedar closet. This level also includes an attached two-car garage and a generator. Outside, the property features a 20x40' heated Gunite pool with a Jacuzzi, a delightful pool house, an outdoor shower, and a built-in gas grill. This unparalleled opportunity is unique and should not be missed!
House for rent
$225,000/mo
35 Davids Ct, Sagaponack, NY 11962
6beds
7,500sqft
Price may not include required fees and charges.
Singlefamily
Available now
-- Pets
Central air
-- Laundry
Attached garage parking
Fireplace
What's special
Gas fireplaceTop-of-the-line appliancesRose gardenSpacious dressing roomBuilt-in gas grillPool houseCedar closet
- 50 days
- on Zillow |
- -- |
- -- |
Travel times
Renting now? Get $1,000 closer to owning
Unlock a $400 renter bonus, plus up to a $600 savings match when you open a Foyer+ account.
Offers by Foyer; terms for both apply. Details on landing page.
Facts & features
Interior
Bedrooms & bathrooms
- Bedrooms: 6
- Bathrooms: 11
- Full bathrooms: 8
- 1/2 bathrooms: 3
Rooms
- Room types: Family Room, Laundry Room
Heating
- Fireplace
Cooling
- Central Air
Features
- View
- Has fireplace: Yes
Interior area
- Total interior livable area: 7,500 sqft
Property
Parking
- Parking features: Attached, Other
- Has attached garage: Yes
- Details: Contact manager
Features
- Stories: 2
- Exterior features: Architecture Style: traditional, Broker Exclusive, South of Highway
- Has private pool: Yes
- Has spa: Yes
- Spa features: Hottub Spa
- Has view: Yes
- View description: Water View
- Has water view: Yes
- Water view: Waterfront
Details
- Parcel number: 0908004000300021000
Construction
Type & style
- Home type: SingleFamily
- Property subtype: SingleFamily
Condition
- Year built: 2007
Community & HOA
HOA
- Amenities included: Pool
Location
- Region: Sagaponack
Financial & listing details
- Lease term: Contact For Details
Price history
| Date | Event | Price |
|---|---|---|
| 8/27/2025 | Price change | $225,000+164.7%$30/sqft |
Source: Zillow Rentals | ||
| 7/1/2025 | Price change | $85,000-51.4%$11/sqft |
Source: Zillow Rentals | ||
| 6/12/2025 | Price change | $175,000-7.9%$23/sqft |
Source: Zillow Rentals | ||
| 1/24/2025 | Price change | $190,000-55.3%$25/sqft |
Source: Zillow Rentals | ||
| 1/12/2025 | Listed for rent | $425,000$57/sqft |
Source: Zillow Rentals | ||

