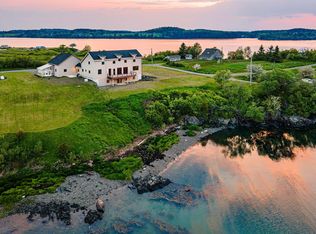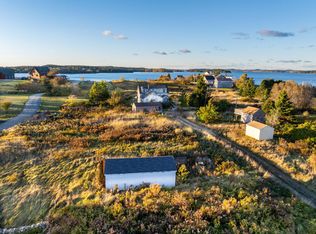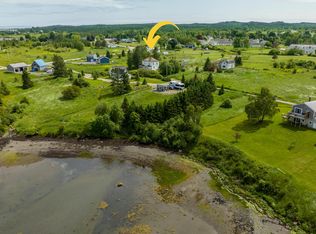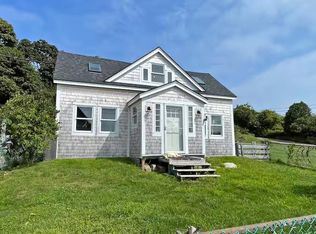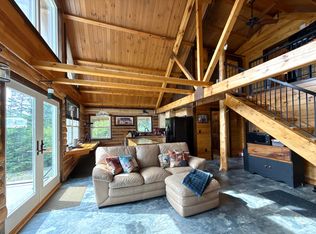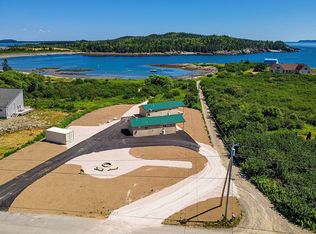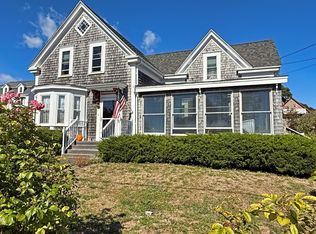Enjoy tranquil & convenient oceanfront living on Johnsons Bay with beautiful views of the water and the Town of Lubec from nearly every room. Tucked away on a private dead-end road, this unique 2-bedroom, 2-bath home offers approx. 2562+/- sq. ft. and sits on 1+/- surveyed acre with 222'+/- of frontage - perfect for taking in both sunrise and sunset from your own yard.
A level entry brings you into a bright, spacious great room with sliding glass doors framing the ever-changing tidal scenery. The first floor includes a bedroom, full bath, laundry, and access to an attached storage area, with additional space and plumbing in place for a second kitchenette or expanded sleeping options. Take the stairs or chair lift to the second floor, originally finished in 1989, you'll find an open floor plan with custom-built cabinetry and thoughtful built-ins by a talented woodworker, along with the kitchen, dining area, living room, second bath, and a second bedroom with partial ocean views to the west. Step out onto the large deck to breathe in the salt air and enjoy the dramatic ebb and flow of the tide.
Recent upgrades include windows throughout, on-demand generator, Mitsubishi mini-split system, newer siding, metal roof, most appliances, and more. While public beach access is close by, the addition of steps could provide easy access directly from the property to the shoreline- ideal for beachcombing, kayaking, birdwatching and sea glass hunting at low tide, with the potential to stroll the beach toward town.
Turnkey and move-in ready, just a short distance to downtown Lubec, West Quoddy Head Lighthouse, Campobello Island, Cobscook Shores, and miles of hiking trails and conserved coastal beauty. Whether it's summer sunsets on the deck or cozy winter mornings in front of the woodstove with the tide rolling in, this home is a special place to enjoy every season in Lubec.
Active
$599,000
35 Diamond Point Road, Lubec, ME 04652
2beds
2,294sqft
Est.:
Single Family Residence
Built in 1989
1 Acres Lot
$-- Zestimate®
$261/sqft
$-- HOA
What's special
Private dead-end roadOpen floor planSecond bathDining areaMost appliancesAttached storage areaLevel entry
- 20 days |
- 1,917 |
- 52 |
Likely to sell faster than
Zillow last checked: 8 hours ago
Listing updated: January 21, 2026 at 07:36am
Listed by:
Bold Coast Properties
Source: Maine Listings,MLS#: 1649960
Tour with a local agent
Facts & features
Interior
Bedrooms & bathrooms
- Bedrooms: 2
- Bathrooms: 2
- Full bathrooms: 2
Bedroom 1
- Features: Closet
- Level: First
- Area: 275.04 Square Feet
- Dimensions: 19.1 x 14.4
Bedroom 2
- Features: Built-in Features, Full Bath
- Level: Second
- Area: 188.64 Square Feet
- Dimensions: 13.1 x 14.4
Dining room
- Features: Dining Area
- Level: Second
- Area: 200.2 Square Feet
- Dimensions: 14 x 14.3
Great room
- Features: Wood Burning Fireplace
- Level: First
- Area: 1071.27 Square Feet
- Dimensions: 38.11 x 28.11
Kitchen
- Features: Kitchen Island, Pantry
- Level: Second
- Area: 205.92 Square Feet
- Dimensions: 14.3 x 14.4
Living room
- Features: Wood Burning Fireplace
- Level: Second
- Area: 344.77 Square Feet
- Dimensions: 24.11 x 14.3
Other
- Features: Workshop
- Level: First
- Area: 297.26 Square Feet
- Dimensions: 38.11 x 7.8
Heating
- Heat Pump, Wood Stove
Cooling
- Heat Pump
Features
- Flooring: Laminate, Wood
- Has fireplace: No
- Furnished: Yes
Interior area
- Total structure area: 2,294
- Total interior livable area: 2,294 sqft
- Finished area above ground: 2,294
- Finished area below ground: 0
Property
Accessibility
- Accessibility features: Elevator/Chair Lift, Level Entry
Features
- Patio & porch: Deck
- Has view: Yes
- View description: Scenic
- Body of water: Johnsons Bay
- Frontage length: Waterfrontage: 222,Waterfrontage Owned: 222
Lot
- Size: 1 Acres
Details
- Parcel number: LUBEM019L010001
- Zoning: Shoreland
Construction
Type & style
- Home type: SingleFamily
- Architectural style: Contemporary
- Property subtype: Single Family Residence
Materials
- Roof: Metal
Condition
- Year built: 1989
Utilities & green energy
- Electric: Circuit Breakers
- Sewer: Septic Tank
- Water: Public
Community & HOA
Location
- Region: Lubec
Financial & listing details
- Price per square foot: $261/sqft
- Tax assessed value: $377,000
- Annual tax amount: $7,163
- Date on market: 1/21/2026
Estimated market value
Not available
Estimated sales range
Not available
Not available
Price history
Price history
| Date | Event | Price |
|---|---|---|
| 1/21/2026 | Listed for sale | $599,000+15.2%$261/sqft |
Source: | ||
| 9/22/2023 | Sold | $520,000-5.3%$227/sqft |
Source: | ||
| 9/22/2023 | Pending sale | $549,000$239/sqft |
Source: | ||
| 8/12/2023 | Contingent | $549,000$239/sqft |
Source: | ||
| 6/25/2023 | Listed for sale | $549,000-3.5%$239/sqft |
Source: | ||
Public tax history
Public tax history
| Year | Property taxes | Tax assessment |
|---|---|---|
| 2024 | $7,163 +23.4% | $377,000 +0% |
| 2023 | $5,805 +33.1% | $376,940 +109.3% |
| 2022 | $4,360 +6.7% | $180,079 |
Find assessor info on the county website
BuyAbility℠ payment
Est. payment
$3,092/mo
Principal & interest
$2323
Property taxes
$559
Home insurance
$210
Climate risks
Neighborhood: 04652
Nearby schools
GreatSchools rating
- NALubec Consolidated SchoolGrades: PK-8Distance: 0.7 mi
- Loading
- Loading
