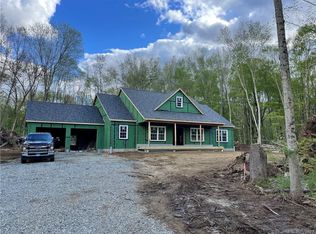Sold for $711,000
$711,000
35 Doolittle Road, Preston, CT 06365
4beds
2,349sqft
Single Family Residence
Built in 2024
1.94 Acres Lot
$760,500 Zestimate®
$303/sqft
$3,833 Estimated rent
Home value
$760,500
$669,000 - $867,000
$3,833/mo
Zestimate® history
Loading...
Owner options
Explore your selling options
What's special
Welcome home to this beautiful NEW CONSTRUCTION Eco Friendly ICF Colonial. Sitting on a charming 1.94-acre lot and offering 2349 square feet of living space. Upon entering the home, you are warmly greeted by a bright living room and dining area that flow into spacious eat-in kitchen which encompasses stainless steel appliances, granite counter tops and a breakfast bar. Complete with hardwood floors throughout, the first floor also offers a mudroom off the garage and half bathroom to maximize ease of living. The second floor is home to 4 large bedrooms and 2 full bathrooms which includes the primary bedroom and en-suite. Additionally the second floor features a designated laundry space. Complete with a farmer's porch and stamped concrete patio for additional entertaining and relaxation space. ICF homes offer long-term, eco-friendly benefits, and building with ICF uses fewer resources, produces less waste, and keeps your energy costs low resulting in a lower carbon footprint. Located near all major highways and cities including Boston, Hartford and Providence this home is truly one not to be missed!
Zillow last checked: 8 hours ago
Listing updated: January 14, 2025 at 12:01pm
Listed by:
THE DEOJAY TEAM AT BELL PARK REALTY,
Daniel Deojay 860-367-1130,
RE/MAX Bell Park Realty 860-774-7600,
Co-Listing Agent: Jessica Deojay 860-367-4205,
RE/MAX Bell Park Realty
Bought with:
Stanley Mickus, RES.0818550
CENTURY 21 Shutters & Sails
Source: Smart MLS,MLS#: 24040757
Facts & features
Interior
Bedrooms & bathrooms
- Bedrooms: 4
- Bathrooms: 3
- Full bathrooms: 2
- 1/2 bathrooms: 1
Primary bedroom
- Features: Bedroom Suite, Walk-In Closet(s), Hardwood Floor
- Level: Upper
- Area: 307.85 Square Feet
- Dimensions: 23.5 x 13.1
Bedroom
- Level: Upper
- Area: 143.99 Square Feet
- Dimensions: 12.1 x 11.9
Bedroom
- Level: Upper
- Area: 156.09 Square Feet
- Dimensions: 12.1 x 12.9
Bedroom
- Level: Upper
- Area: 159.6 Square Feet
- Dimensions: 12 x 13.3
Primary bathroom
- Features: Double-Sink, Tile Floor
- Level: Upper
- Area: 118.11 Square Feet
- Dimensions: 9.3 x 12.7
Bathroom
- Features: Tile Floor
- Level: Main
- Area: 24.82 Square Feet
- Dimensions: 7.3 x 3.4
Bathroom
- Features: Tub w/Shower, Tile Floor
- Level: Upper
- Area: 66.88 Square Feet
- Dimensions: 7.6 x 8.8
Dining room
- Features: Hardwood Floor
- Level: Main
- Area: 181.5 Square Feet
- Dimensions: 12.1 x 15
Kitchen
- Features: Granite Counters, Hardwood Floor
- Level: Main
- Area: 188.8 Square Feet
- Dimensions: 11.8 x 16
Kitchen
- Features: Hardwood Floor
- Level: Main
- Area: 115.64 Square Feet
- Dimensions: 9.8 x 11.8
Living room
- Features: Hardwood Floor
- Level: Main
- Area: 256.5 Square Feet
- Dimensions: 17.1 x 15
Heating
- Forced Air, Bottle Gas
Cooling
- Central Air
Appliances
- Included: Electric Range, Microwave, Refrigerator, Dishwasher, Electric Water Heater, Water Heater
- Laundry: Upper Level, Mud Room
Features
- Basement: Full
- Attic: Access Via Hatch
- Has fireplace: No
Interior area
- Total structure area: 2,349
- Total interior livable area: 2,349 sqft
- Finished area above ground: 2,349
Property
Parking
- Total spaces: 2
- Parking features: Attached
- Attached garage spaces: 2
Lot
- Size: 1.94 Acres
- Features: Subdivided, Few Trees
Details
- Parcel number: 2796424
- Zoning: R-60
Construction
Type & style
- Home type: SingleFamily
- Architectural style: Colonial
- Property subtype: Single Family Residence
Materials
- Vinyl Siding
- Foundation: Concrete Perimeter
- Roof: Asphalt
Condition
- Completed/Never Occupied
- Year built: 2024
Details
- Warranty included: Yes
Utilities & green energy
- Sewer: Septic Tank
- Water: Well
Green energy
- Energy efficient items: Insulation, Thermostat, Ridge Vents
Community & neighborhood
Location
- Region: Preston
Price history
| Date | Event | Price |
|---|---|---|
| 1/9/2025 | Sold | $711,000+1.6%$303/sqft |
Source: | ||
| 12/5/2024 | Pending sale | $699,999$298/sqft |
Source: | ||
| 10/24/2024 | Listed for sale | $699,999$298/sqft |
Source: | ||
| 9/30/2024 | Pending sale | $699,999$298/sqft |
Source: | ||
| 9/17/2024 | Listed for sale | $699,999$298/sqft |
Source: | ||
Public tax history
| Year | Property taxes | Tax assessment |
|---|---|---|
| 2025 | $1,413 +7.5% | $56,280 |
| 2024 | $1,315 +1.8% | $56,280 |
| 2023 | $1,292 | $56,280 |
Find assessor info on the county website
Neighborhood: 06365
Nearby schools
GreatSchools rating
- 5/10Preston Veterans' Memorial SchoolGrades: PK-5Distance: 2.2 mi
- 5/10Preston Plains SchoolGrades: 6-8Distance: 1.3 mi
Get pre-qualified for a loan
At Zillow Home Loans, we can pre-qualify you in as little as 5 minutes with no impact to your credit score.An equal housing lender. NMLS #10287.
Sell for more on Zillow
Get a Zillow Showcase℠ listing at no additional cost and you could sell for .
$760,500
2% more+$15,210
With Zillow Showcase(estimated)$775,710
