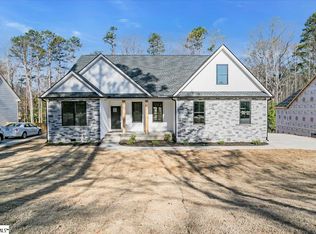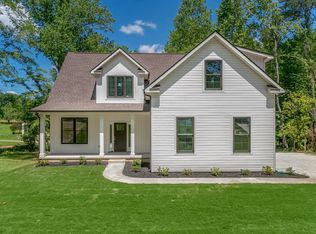Sold for $485,000
$485,000
35 Duncan Rd, Travelers Rest, SC 29690
4beds
2,109sqft
Single Family Residence, Residential
Built in 2024
0.53 Acres Lot
$502,000 Zestimate®
$230/sqft
$2,384 Estimated rent
Home value
$502,000
$462,000 - $542,000
$2,384/mo
Zestimate® history
Loading...
Owner options
Explore your selling options
What's special
SEE THE SWAMP RABBIT TRAIL RIGHT FROM YOUR HOME!!! That is how close you are at 35 Duncan Road. This NEW CONSTRUCTION 4 bedroom 2 bathroom dream is within just a few walking minutes to one of the most desirable towns in the Upstate. Situated on a half acre you can enjoy the benefits of downtown living and country living at the same time with no HOA and woods behind you. This open floor plan has 4 bedrooms on the main floor with one being ideal for an office and a large covered deck to entertain family and friends. Upstairs you will find a spacious bonus room over the garage that is private from the rest of the home. 100% FINANCING WITH NO PMI OR INCOME LIMITS so schedule your showing today!
Zillow last checked: 8 hours ago
Listing updated: August 09, 2024 at 10:06am
Listed by:
Dani Ezelle 803-608-8989,
Ezelle Hines Properties, LLC
Bought with:
Rebecca Bonillo
Keller Williams Greenville Central
Source: Greater Greenville AOR,MLS#: 1530022
Facts & features
Interior
Bedrooms & bathrooms
- Bedrooms: 4
- Bathrooms: 2
- Full bathrooms: 2
- Main level bathrooms: 2
- Main level bedrooms: 4
Primary bedroom
- Area: 256
- Dimensions: 16 x 16
Bedroom 2
- Area: 156
- Dimensions: 12 x 13
Bedroom 3
- Area: 130
- Dimensions: 13 x 10
Bedroom 4
- Area: 182
- Dimensions: 13 x 14
Primary bathroom
- Features: Double Sink, Full Bath, Shower-Separate, Tub-Garden, Walk-In Closet(s)
- Level: Main
Dining room
- Area: 176
- Dimensions: 16 x 11
Family room
- Area: 340
- Dimensions: 20 x 17
Kitchen
- Area: 176
- Dimensions: 16 x 11
Bonus room
- Area: 192
- Dimensions: 12 x 16
Heating
- Electric, Forced Air, Heat Pump
Cooling
- Central Air, Electric
Appliances
- Included: Dishwasher, Disposal, Self Cleaning Oven, Electric Oven, Free-Standing Electric Range, Range, Microwave, Electric Water Heater
- Laundry: 1st Floor, Walk-in, Electric Dryer Hookup, Washer Hookup, Laundry Room
Features
- Ceiling Fan(s), Vaulted Ceiling(s), Tray Ceiling(s), Granite Counters, Open Floorplan, Soaking Tub, Walk-In Closet(s), Split Floor Plan, Radon System
- Flooring: Carpet, Ceramic Tile, Wood
- Windows: Tilt Out Windows, Vinyl/Aluminum Trim, Insulated Windows
- Basement: None
- Has fireplace: No
- Fireplace features: None
Interior area
- Total structure area: 2,109
- Total interior livable area: 2,109 sqft
Property
Parking
- Total spaces: 2
- Parking features: Attached, Garage Door Opener, Side/Rear Entry, Parking Pad, Paved
- Attached garage spaces: 2
- Has uncovered spaces: Yes
Features
- Levels: One and One Half
- Stories: 1
- Patio & porch: Deck, Front Porch, Rear Porch
Lot
- Size: 0.53 Acres
- Features: Sloped, Few Trees, 1/2 - Acre
- Topography: Level
Details
- Parcel number: 0506060101400
Construction
Type & style
- Home type: SingleFamily
- Architectural style: Traditional
- Property subtype: Single Family Residence, Residential
Materials
- Vinyl Siding
- Foundation: Crawl Space
- Roof: Architectural
Condition
- New Construction
- New construction: Yes
- Year built: 2024
Utilities & green energy
- Sewer: Septic Tank
- Water: Well
- Utilities for property: Underground Utilities
Community & neighborhood
Security
- Security features: Smoke Detector(s)
Community
- Community features: None
Location
- Region: Travelers Rest
- Subdivision: None
Price history
| Date | Event | Price |
|---|---|---|
| 8/8/2024 | Sold | $485,000$230/sqft |
Source: | ||
| 6/30/2024 | Contingent | $485,000$230/sqft |
Source: | ||
| 6/19/2024 | Listed for sale | $485,000-3%$230/sqft |
Source: | ||
| 6/19/2024 | Listing removed | -- |
Source: | ||
| 6/7/2024 | Price change | $499,8750%$237/sqft |
Source: | ||
Public tax history
Tax history is unavailable.
Neighborhood: 29690
Nearby schools
GreatSchools rating
- 7/10Heritage Elementary SchoolGrades: PK-5Distance: 1.7 mi
- 4/10Northwest Middle SchoolGrades: 6-8Distance: 2 mi
- 5/10Travelers Rest High SchoolGrades: 9-12Distance: 0.6 mi
Schools provided by the listing agent
- Elementary: Heritage
- Middle: Northwest
- High: Travelers Rest
Source: Greater Greenville AOR. This data may not be complete. We recommend contacting the local school district to confirm school assignments for this home.
Get a cash offer in 3 minutes
Find out how much your home could sell for in as little as 3 minutes with a no-obligation cash offer.
Estimated market value
$502,000

