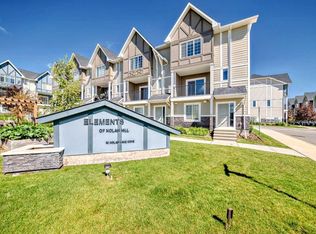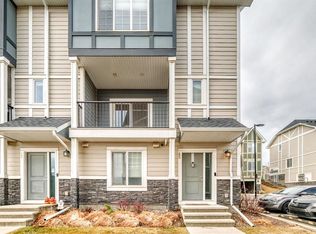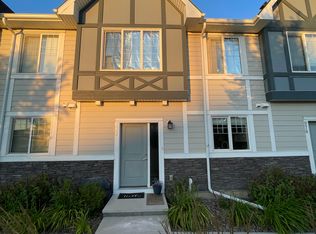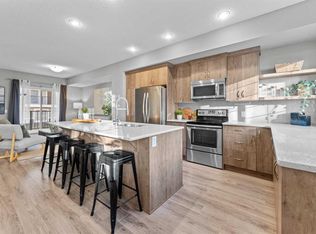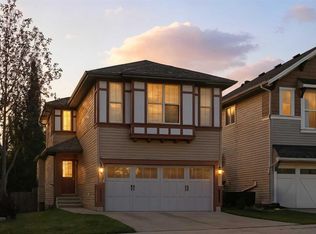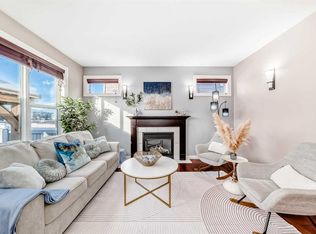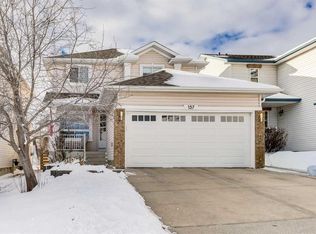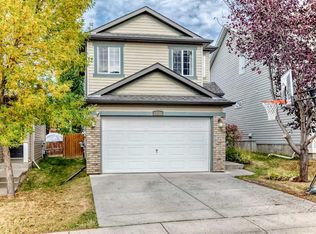35 E Nolanlake Cv NW, Calgary, AB T3R 0W2
What's special
- 5 days |
- 28 |
- 2 |
Likely to sell faster than
Zillow last checked: 8 hours ago
Listing updated: December 05, 2025 at 04:15pm
Alexander Tumang, Associate,
Re/Max First
Facts & features
Interior
Bedrooms & bathrooms
- Bedrooms: 4
- Bathrooms: 4
- Full bathrooms: 3
- 1/2 bathrooms: 1
Other
- Level: Upper
- Dimensions: 13`10" x 11`10"
Bedroom
- Level: Upper
- Dimensions: 9`11" x 9`5"
Bedroom
- Level: Upper
- Dimensions: 9`8" x 9`3"
Bedroom
- Level: Basement
- Dimensions: 11`7" x 8`5"
Other
- Level: Main
- Dimensions: 5`0" x 5`0"
Other
- Level: Upper
- Dimensions: 8`2" x 4`11"
Other
- Level: Basement
- Dimensions: 8`2" x 5`0"
Other
- Level: Upper
- Dimensions: 8`1" x 5`0"
Dining room
- Level: Main
- Dimensions: 10`11" x 9`1"
Other
- Level: Main
- Dimensions: 5`11" x 4`3"
Flex space
- Level: Basement
- Dimensions: 12`7" x 12`2"
Kitchen
- Level: Main
- Dimensions: 11`0" x 10`6"
Laundry
- Level: Basement
- Dimensions: 6`3" x 5`4"
Living room
- Level: Main
- Dimensions: 12`11" x 11`5"
Mud room
- Level: Main
- Dimensions: 4`5" x 3`9"
Storage
- Level: Basement
- Dimensions: 4`10" x 3`4"
Walk in closet
- Level: Upper
- Dimensions: 6`11" x 4`8"
Heating
- Forced Air, Natural Gas
Cooling
- None
Appliances
- Included: Dishwasher, Dryer, Electric Stove, Garage Control(s), Microwave Hood Fan, Refrigerator, Washer
- Laundry: In Basement
Features
- Breakfast Bar, Kitchen Island, No Animal Home, No Smoking Home, Open Floorplan
- Flooring: Carpet, Hardwood, Tile
- Basement: Full
- Has fireplace: No
Interior area
- Total interior livable area: 1,310 sqft
- Finished area above ground: 639
Property
Parking
- Total spaces: 3
- Parking features: Alley Access, Double Garage Detached, Garage Faces Rear, On Street
- Garage spaces: 2
- Has uncovered spaces: Yes
Features
- Levels: Two,2 Storey
- Stories: 1
- Entry location: Ground
- Patio & porch: Deck
- Exterior features: Private Yard
- Fencing: Fenced
- Frontage length: 9.84M 32`3"
Lot
- Size: 3,049.2 Square Feet
- Features: Back Lane, Back Yard, Corner Lot, Front Yard, Lawn, Rectangular Lot
Details
- Parcel number: 101620678
- Zoning: R-G
Construction
Type & style
- Home type: SingleFamily
- Property subtype: Single Family Residence
Materials
- Stone, Vinyl Siding, Wood Frame
- Foundation: Concrete Perimeter
- Roof: Asphalt Shingle
Condition
- New construction: No
- Year built: 2014
Community & HOA
Community
- Features: Park, Playground, Sidewalks, Street Lights
- Subdivision: Nolan Hill
HOA
- Has HOA: No
- Amenities included: Other
- HOA fee: C$105 annually
Location
- Region: Calgary
Financial & listing details
- Price per square foot: C$470/sqft
- Date on market: 12/6/2025
- Inclusions: none
(403) 278-2900
By pressing Contact Agent, you agree that the real estate professional identified above may call/text you about your search, which may involve use of automated means and pre-recorded/artificial voices. You don't need to consent as a condition of buying any property, goods, or services. Message/data rates may apply. You also agree to our Terms of Use. Zillow does not endorse any real estate professionals. We may share information about your recent and future site activity with your agent to help them understand what you're looking for in a home.
Price history
Price history
Price history is unavailable.
Public tax history
Public tax history
Tax history is unavailable.Climate risks
Neighborhood: Nolan Hill
Nearby schools
GreatSchools rating
No schools nearby
We couldn't find any schools near this home.
- Loading
