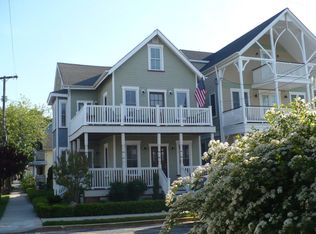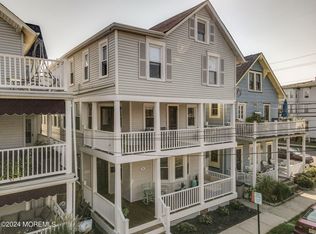Sold for $1,625,000 on 12/03/25
$1,625,000
35 Embury Avenue, Ocean Grove, NJ 07756
5beds
2,537sqft
Single Family Residence
Built in 2013
2,178 Square Feet Lot
$1,625,200 Zestimate®
$641/sqft
$5,764 Estimated rent
Home value
$1,625,200
$1.51M - $1.76M
$5,764/mo
Zestimate® history
Loading...
Owner options
Explore your selling options
What's special
Step into timeless elegance, a stunning Victorian-style home with beautiful ocean views. Built in 2013, the residence blends classic architectural charm with the ease of modern living- every detail feels original, yet everything is new. This spacious home offers 5 bedrooms and 3 1/2 baths including 2 primary suites perfect for guests or multigenerational living. Gleaming hardwood floors, intricate moldings, vintage hardware are combined with a gourmet kitchen in an open floor plan for entertaining. Sit on one of 3 front porches and catch the ocean breeze, or grill in your private back patio with an outdoor shower. A luxury home, decorated with warmth and charm, less than 2 blocks to the beach makes this a very rare find in the historic town of Ocean Grove.
Zillow last checked: 8 hours ago
Listing updated: December 03, 2025 at 05:56pm
Listed by:
Susan B Padva 917-750-8530,
Space & Company
Bought with:
Susan Staffordsmith, 0674495
Keller Williams Shore Properties
Diane Notarfrancesco, 0016574
Keller Williams Shore Properties
Source: MoreMLS,MLS#: 22524897
Facts & features
Interior
Bedrooms & bathrooms
- Bedrooms: 5
- Bathrooms: 4
- Full bathrooms: 3
- 1/2 bathrooms: 1
Bedroom
- Area: 143
- Dimensions: 11 x 13
Bedroom
- Area: 144
- Dimensions: 12 x 12
Bedroom
- Area: 104
- Dimensions: 8 x 13
Other
- Area: 210
- Dimensions: 14 x 15
Other
- Area: 252
- Dimensions: 12 x 21
Basement
- Area: 616
- Dimensions: 22 x 28
Dining room
- Area: 216
- Dimensions: 12 x 18
Family room
- Area: 336
- Dimensions: 16 x 21
Kitchen
- Area: 187
- Dimensions: 11 x 17
Living room
- Area: 240
- Dimensions: 12 x 20
Heating
- Natural Gas, Forced Air, 2 Zoned Heat
Cooling
- Central Air, 2 Zoned AC
Features
- Balcony, Ceilings - 9Ft+ 1st Flr, Dec Molding, Recessed Lighting
- Basement: Ceilings - High,Full
- Number of fireplaces: 1
Interior area
- Total structure area: 2,537
- Total interior livable area: 2,537 sqft
Property
Parking
- Parking features: On Street, None
Features
- Stories: 2
- Exterior features: Balcony, Outdoor Shower, Lighting
- Has view: Yes
- View description: Ocean
- Has water view: Yes
- Water view: Ocean
Lot
- Size: 2,178 sqft
- Dimensions: 30 x 67
Details
- Parcel number: 3500213000000021
- On leased land: Yes
- Zoning description: Residential
Construction
Type & style
- Home type: SingleFamily
- Architectural style: Victorian
- Property subtype: Single Family Residence
Condition
- New construction: No
- Year built: 2013
Utilities & green energy
- Sewer: Public Sewer
Community & neighborhood
Location
- Region: Ocean Grove
- Subdivision: Ocean Grove
Price history
| Date | Event | Price |
|---|---|---|
| 12/3/2025 | Sold | $1,625,000-0.6%$641/sqft |
Source: | ||
| 9/23/2025 | Pending sale | $1,635,000$644/sqft |
Source: | ||
| 8/23/2025 | Price change | $1,635,000+2.3%$644/sqft |
Source: | ||
| 8/16/2025 | Listed for sale | $1,599,000-3.1%$630/sqft |
Source: | ||
| 7/9/2025 | Listing removed | $1,650,000$650/sqft |
Source: | ||
Public tax history
| Year | Property taxes | Tax assessment |
|---|---|---|
| 2024 | $23,425 +16.2% | $1,396,000 +22.9% |
| 2023 | $20,156 +19.1% | $1,136,200 +26.3% |
| 2022 | $16,920 -4.5% | $899,500 +5.4% |
Find assessor info on the county website
Neighborhood: Ocean Grove
Nearby schools
GreatSchools rating
- 4/10Midtown Community Elementary SchoolGrades: PK-5Distance: 0.6 mi
- 4/10Neptune Middle SchoolGrades: 6-8Distance: 1.8 mi
- 1/10Neptune High SchoolGrades: 9-12Distance: 1.6 mi
Schools provided by the listing agent
- Middle: Neptune
- High: Neptune Twp
Source: MoreMLS. This data may not be complete. We recommend contacting the local school district to confirm school assignments for this home.

Get pre-qualified for a loan
At Zillow Home Loans, we can pre-qualify you in as little as 5 minutes with no impact to your credit score.An equal housing lender. NMLS #10287.
Sell for more on Zillow
Get a free Zillow Showcase℠ listing and you could sell for .
$1,625,200
2% more+ $32,504
With Zillow Showcase(estimated)
$1,657,704
