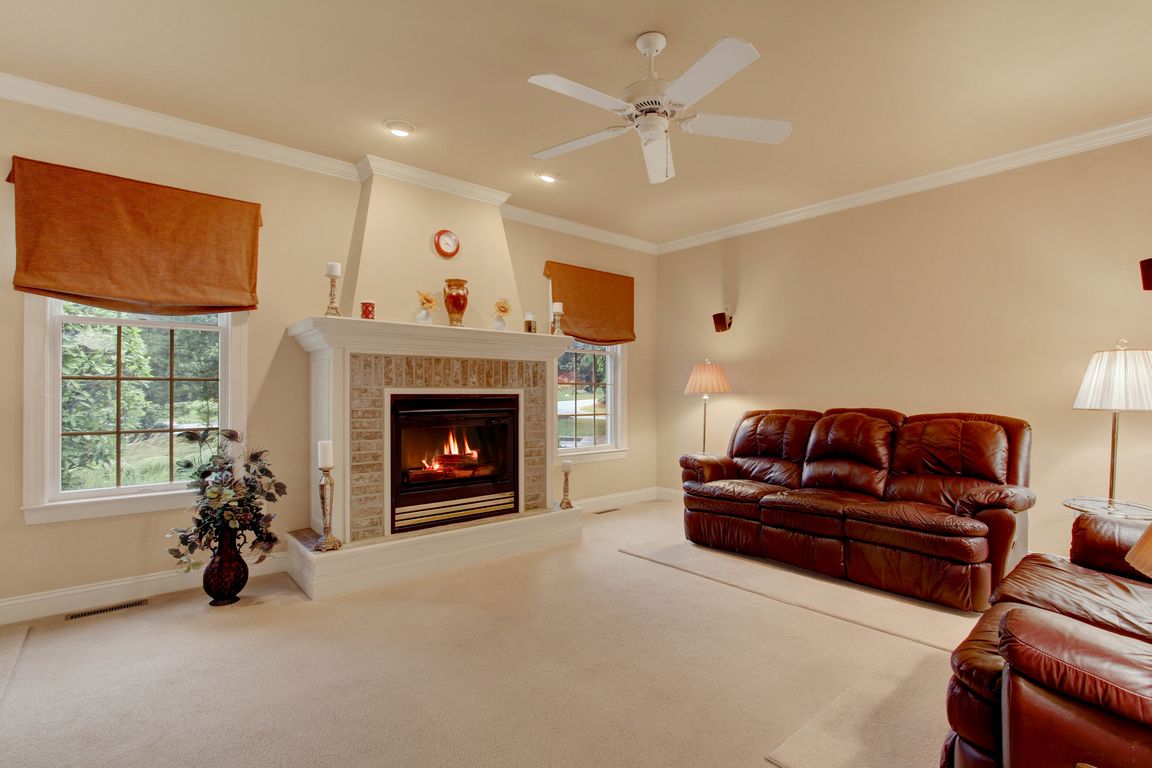
For salePrice cut: $15K (8/23)
$695,000
4beds
4,032sqft
35 Emlyn Ln, Mechanicsburg, PA 17055
4beds
4,032sqft
Single family residence
Built in 2001
0.66 Acres
3 Attached garage spaces
$172 price/sqft
$200 annually HOA fee
What's special
Whirlpool tubCorner lotLuxurious primary suitePaver patioHardscaped plantersRecessed lightingCovered side deck
Welcome to this stunning Roland-built home nestled on a beautifully landscaped corner lot in the desirable Lindenwood community! Boasting over 4,000 square feet of finished living space, this meticulously maintained property combines timeless elegance with functional design. Step inside the soaring foyer with vaulted ceilings and crown molding and be greeted ...
- 87 days |
- 2,145 |
- 56 |
Likely to sell faster than
Source: Bright MLS,MLS#: PACB2044310
Travel times
Kitchen
Family Room
Primary Bedroom
Zillow last checked: 7 hours ago
Listing updated: August 22, 2025 at 04:43pm
Listed by:
JOY DANIELS 717-724-5736,
Joy Daniels Real Estate Group, Ltd 7176953177
Source: Bright MLS,MLS#: PACB2044310
Facts & features
Interior
Bedrooms & bathrooms
- Bedrooms: 4
- Bathrooms: 3
- Full bathrooms: 2
- 1/2 bathrooms: 1
- Main level bathrooms: 1
Rooms
- Room types: Living Room, Dining Room, Primary Bedroom, Bedroom 2, Bedroom 3, Bedroom 4, Kitchen, Family Room, Den, Foyer, Laundry, Recreation Room, Bonus Room, Primary Bathroom, Full Bath, Half Bath
Primary bedroom
- Features: Flooring - Carpet, Window Treatments
- Level: Upper
- Area: 288 Square Feet
- Dimensions: 18 x 16
Bedroom 2
- Features: Flooring - Carpet, Window Treatments
- Level: Upper
- Area: 196 Square Feet
- Dimensions: 14 x 14
Bedroom 3
- Features: Flooring - Carpet, Window Treatments, Walk-In Closet(s)
- Level: Upper
- Area: 156 Square Feet
- Dimensions: 12 x 13
Bedroom 4
- Features: Flooring - Carpet, Window Treatments, Walk-In Closet(s)
- Level: Upper
- Area: 483 Square Feet
- Dimensions: 21 x 23
Primary bathroom
- Features: Flooring - Ceramic Tile, Double Sink
- Level: Upper
- Area: 135 Square Feet
- Dimensions: 15 x 9
Bonus room
- Features: Flooring - Carpet
- Level: Upper
- Area: 169 Square Feet
- Dimensions: 13 x 13
Den
- Features: Flooring - Carpet
- Level: Lower
- Area: 416 Square Feet
- Dimensions: 32 x 13
Dining room
- Features: Chair Rail, Crown Molding, Window Treatments
- Level: Main
- Area: 156 Square Feet
- Dimensions: 12 x 13
Family room
- Features: Flooring - Carpet, Ceiling Fan(s), Fireplace - Gas, Crown Molding, Window Treatments
- Level: Main
- Area: 270 Square Feet
- Dimensions: 18 x 15
Foyer
- Features: Cathedral/Vaulted Ceiling, Crown Molding, Window Treatments
- Level: Main
- Area: 35 Square Feet
- Dimensions: 7 x 5
Other
- Level: Upper
- Area: 45 Square Feet
- Dimensions: 9 x 5
Half bath
- Features: Flooring - Ceramic Tile
- Level: Main
- Area: 36 Square Feet
- Dimensions: 6 x 6
Kitchen
- Features: Crown Molding, Flooring - Ceramic Tile, Eat-in Kitchen, Kitchen Island
- Level: Main
- Area: 420 Square Feet
- Dimensions: 20 x 21
Laundry
- Features: Flooring - Luxury Vinyl Plank, Window Treatments
- Level: Main
Living room
- Features: Flooring - Carpet, Crown Molding, Window Treatments, Balcony Access
- Level: Main
- Area: 168 Square Feet
- Dimensions: 12 x 14
Recreation room
- Features: Flooring - Carpet
- Level: Lower
- Area: 704 Square Feet
- Dimensions: 32 x 22
Heating
- Forced Air, Natural Gas
Cooling
- Central Air, Ceiling Fan(s), Programmable Thermostat, Zoned, Electric
Appliances
- Included: Microwave, Dishwasher, Disposal, Oven/Range - Gas, Water Heater, Electric Water Heater
- Laundry: Main Level, Laundry Room
Features
- Formal/Separate Dining Room, Eat-in Kitchen, Primary Bath(s), Recessed Lighting, Pantry, Upgraded Countertops
- Flooring: Wood
- Windows: Window Treatments
- Basement: Full,Partially Finished
- Has fireplace: No
Interior area
- Total structure area: 4,032
- Total interior livable area: 4,032 sqft
- Finished area above ground: 2,912
- Finished area below ground: 1,120
Video & virtual tour
Property
Parking
- Total spaces: 9
- Parking features: Garage Door Opener, Garage Faces Side, Driveway, Attached
- Attached garage spaces: 3
- Uncovered spaces: 6
Accessibility
- Accessibility features: None
Features
- Levels: Two
- Stories: 2
- Patio & porch: Patio, Porch, Roof
- Exterior features: Lighting, Flood Lights
- Pool features: None
Lot
- Size: 0.66 Acres
- Features: Backs - Open Common Area, Cleared, Corner Lot, Level
Details
- Additional structures: Above Grade, Below Grade
- Parcel number: 42271890200
- Zoning: RESIDENTIAL
- Special conditions: Standard
Construction
Type & style
- Home type: SingleFamily
- Architectural style: Traditional
- Property subtype: Single Family Residence
Materials
- Stone, Vinyl Siding
- Foundation: Concrete Perimeter, Permanent
- Roof: Shingle
Condition
- New construction: No
- Year built: 2001
Utilities & green energy
- Electric: 200+ Amp Service
- Sewer: Public Sewer
- Water: Public
Community & HOA
Community
- Security: Carbon Monoxide Detector(s), Security System, Smoke Detector(s)
- Subdivision: Lindenwood
HOA
- Has HOA: Yes
- Services included: Common Area Maintenance
- HOA fee: $200 annually
- HOA name: LINDENWOOD HOA
Location
- Region: Mechanicsburg
- Municipality: UPPER ALLEN TWP
Financial & listing details
- Price per square foot: $172/sqft
- Tax assessed value: $480,300
- Annual tax amount: $10,537
- Date on market: 7/15/2025
- Listing agreement: Exclusive Right To Sell
- Listing terms: Cash,Conventional,VA Loan
- Ownership: Fee Simple