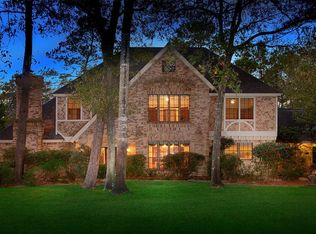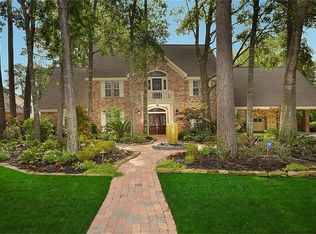FORMER SHOWCASE HOME! Stately traditional French w/beautiful curb appeal & $350K in RENOVATIONS in highly desirable FERN LAKE bordered by 3 reflecting lakes of The Woodlands Country Club's East Golf Course, in the heart of Grogan's Mill, close to Town Center, hospitals, shopping & the Pavilion! 20 min to IAH & 5 miles to the Exxon Campus! This PRIVATE SANCTUARY LOCATED STEPS FROM EVERYTHING, w/RARE TRI-LEVEL design is perfect for entertaining family and friends. Secluded huge Master Retreat w'fireplace & exercise room! Amazing sunroom w/$25K glass opening wall to the back yard oasis w/glistening pool & spa! Impressive study/library w/wall of built-ins! Large Family Room w/stacked stone fireplace up to the soaring ceilings! Huge game room! Open floor plan! 2 wet bars! 2020 roof! 2020 pool plaster, tile & coping! 2020 double paned windows! Energy efficient HVAC! Tankless water heater! 1 carport & 3 parking spaces behind 2 car garage! THIS HOME IS ONE OF A KIND! MAKE YOUR OFFER TODAY!
This property is off market, which means it's not currently listed for sale or rent on Zillow. This may be different from what's available on other websites or public sources.

