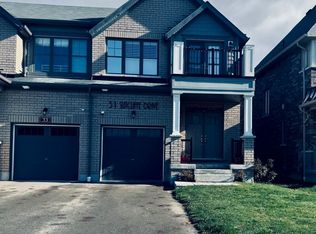This is a 4 bedroom, 4.0 bathroom, single family home. This home is located at 35 Flint Cres, Whitby, ON L1R 1K1.
This property is off market, which means it's not currently listed for sale or rent on Zillow. This may be different from what's available on other websites or public sources.
