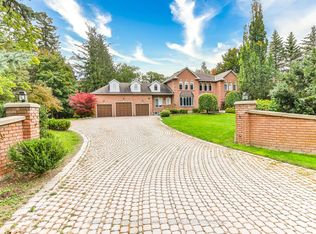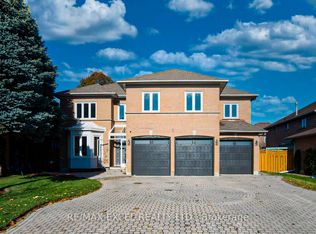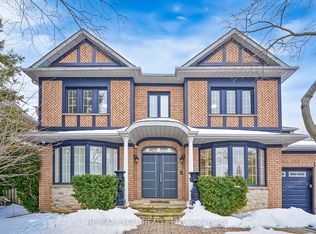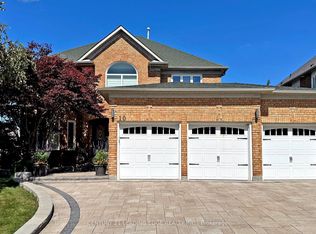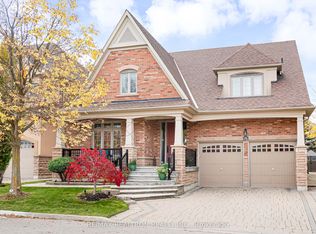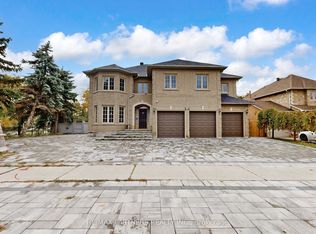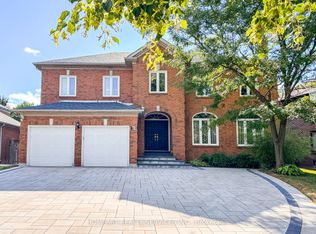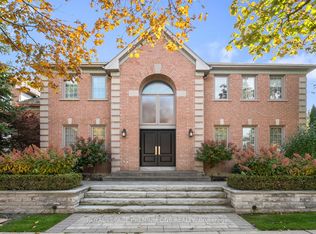Well-Maintd & Spacious Detd Home In Prestigious Markham Community! Over 4,000 Sq.Ft Above Grade (MPAC). Premium 73 x 131 Ft Lot One Of The Largest In Area. 3-Car Tandem Garage. Bright & Airy W/ Lrg Principal Rms. Modern Chefs Kit W/ S/S Appl, Stone Cntrtops & Brkfst Area O/L Private B/Yard. Hrdwd Flrs Thru Main. Open-Concept Liv/Din & Cozy Fam Rm W/ FP. Generous Bdrms Incl Lux Prim Retreat W/ W/I Closet & 5-Pc Ensuite. Prof Fin Bsmt W/ Rec Area Ideal For Entertaining. Extra Kitchens and Private Suites In Bsmt. Close To Top-Ranked Schools, Parks, Transit & All Amenities. A Must See!
For sale
C$2,499,000
35 Forester Cres, Markham, ON L6C 1W2
6beds
5baths
Single Family Residence
Built in ----
7,894 Square Feet Lot
$-- Zestimate®
C$--/sqft
C$-- HOA
What's special
Bright and airy
- 146 days |
- 2 |
- 0 |
Zillow last checked: 8 hours ago
Listing updated: September 23, 2025 at 07:43am
Listed by:
HOMELIFE LANDMARK REALTY INC.
Source: TRREB,MLS®#: N12295034 Originating MLS®#: Toronto Regional Real Estate Board
Originating MLS®#: Toronto Regional Real Estate Board
Facts & features
Interior
Bedrooms & bathrooms
- Bedrooms: 6
- Bathrooms: 5
Primary bedroom
- Level: Second
- Dimensions: 6.25 x 3.76
Bedroom 2
- Level: Second
- Dimensions: 4.88 x 3.35
Bedroom 3
- Level: Second
- Dimensions: 4.73 x 3.76
Bedroom 4
- Level: Second
- Dimensions: 3.84 x 3.35
Dining room
- Level: Ground
- Dimensions: 5.03 x 3.96
Family room
- Level: Ground
- Dimensions: 5.67 x 4.57
Kitchen
- Level: Ground
- Dimensions: 6.71 x 4.52
Living room
- Level: Ground
- Dimensions: 5.95 x 4.09
Heating
- Forced Air, Gas
Cooling
- Central Air
Features
- Other
- Basement: Full,Finished
- Has fireplace: Yes
Interior area
- Living area range: 3500-5000 null
Property
Parking
- Total spaces: 7
- Parking features: Garage
- Has garage: Yes
Features
- Stories: 2
- Pool features: None
Lot
- Size: 7,894 Square Feet
Details
- Parcel number: 030480056
Construction
Type & style
- Home type: SingleFamily
- Property subtype: Single Family Residence
Materials
- Brick
- Foundation: Poured Concrete
- Roof: Asphalt Shingle
Utilities & green energy
- Sewer: Sewer
Community & HOA
Location
- Region: Markham
Financial & listing details
- Annual tax amount: C$10,765
- Date on market: 7/18/2025
HOMELIFE LANDMARK REALTY INC.
By pressing Contact Agent, you agree that the real estate professional identified above may call/text you about your search, which may involve use of automated means and pre-recorded/artificial voices. You don't need to consent as a condition of buying any property, goods, or services. Message/data rates may apply. You also agree to our Terms of Use. Zillow does not endorse any real estate professionals. We may share information about your recent and future site activity with your agent to help them understand what you're looking for in a home.
Price history
Price history
Price history is unavailable.
Public tax history
Public tax history
Tax history is unavailable.Climate risks
Neighborhood: Buttonville
Nearby schools
GreatSchools rating
No schools nearby
We couldn't find any schools near this home.
- Loading
