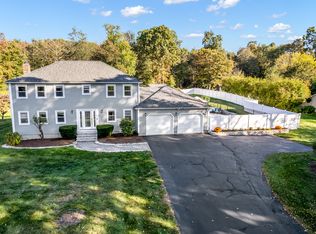Welcome home to 35 Fort Hill Road, Oxford!! This gracious 4 bedroom 2 1/2 bath Colonial home has loads of updates over the past 6 years! Gorgeous kitchen with center island w/ white cabinetry, quartz countertops, stainless appliances, breakfast nook, pantry closet, bamboo flooring, central AC, spacious dining room connecting to formal living room, family room w/ masonry fireplace. Primary bedroom w/walk-in closet, private bath PLUS a bonus room to use as a home office, gym, yoga rm, or whatever you need! 3 more spacious bedrooms and a full bathroom round out the 2nd floor. Great 4 season sun room off kitchen makes a nice space for entertaining & family gatherings, leads out to oversized deck overlooking nicely landscaped yard, I/G pool has updated stamped concrete patio for all your summertime fun! The yard has lots of space for gardening, soccer, yard games, ice rink & more! Oversized 2 car garage w/ storage areas, barn shed w/ electricity for your add'l storage needs. A must see!
This property is off market, which means it's not currently listed for sale or rent on Zillow. This may be different from what's available on other websites or public sources.
