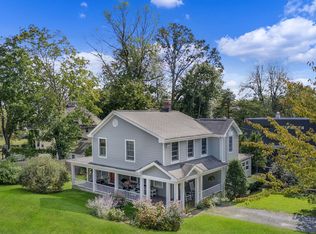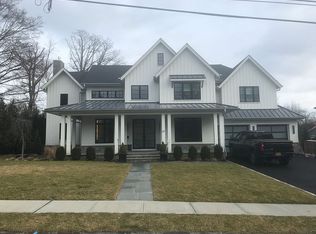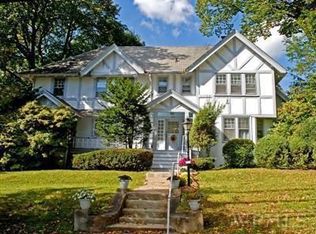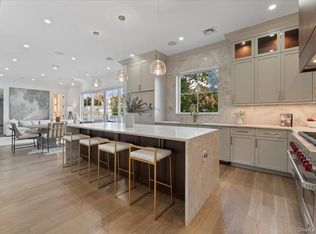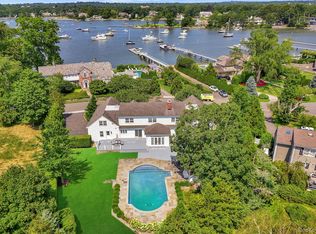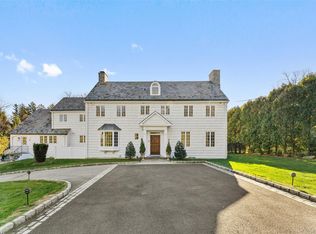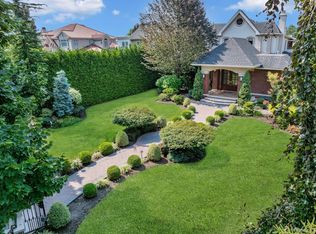Located in a prized Rye Beach location, this beautifully reimagined Tudor-style home masterfully blends historic character with striking modern design. A sleek, charcoal-stained cedar addition introduces clean lines and bold contrast to the meticulously restored stucco and timber facade. Inside, natural light floods the interiors, anchored by a dramatic glass-enclosed stairwell that bridges the original structure with the new addition. The first floor features a spacious family room with oversized floor to ceiling doors, double sided interior/exterior fireplace and the open contemporary kitchen. The graciously sized living room and dining room also enjoy bright windows and a fun windowed bar room. The upper level houses a serene primary suite nestled within the extension. This bedroom is the ultimate zen space with a wall of windows, stunning bathroom with heated floors and oversized glass shower and two separate dressing rooms with custom built ins. Two additional family bedrooms all with en suite baths and a private home office finish this floor. Flowing perfectly upstairs is another graciously sized bedroom suite with a full bath, sitting area brightly lit with many windows and skylights. Throughout the home a theme of warm wood, steel, and glass elements create cohesion and visual interest, enhancing both form and function. Designed by the architectural firm Joeb Moore, the home was awarded the 2015 American Institute of Architects high honor award and was featured in the Wall Street Journal. As the new extension echoes the tones and materials of the original Tudor, forging a seamless connection between past and present. Interior spaces are curated with custom millwork, elegant finishes, and high ceilings that evoke both comfort and openness. The exterior of the home perfectly matches the homes style with a 645 sq ft deck, covered seating area, tv, built in BBQ, heaters and generator. The yard is perfectly flat, highly usable with lush plantings. All of this is perfectly placed on a quiet, tree-lined street in one of Rye’s most desirable coastal enclaves. 35 Halsted Place offers a rare combination of privacy and style, just steps to Rye Town Park, Oakland Beach, and the vibrant downtown.
Pending
$4,450,000
35 Halsted Place, Rye, NY 10580
4beds
4,676sqft
Single Family Residence, Residential
Built in 1925
0.33 Acres Lot
$-- Zestimate®
$952/sqft
$-- HOA
What's special
Elegant finishesOpen contemporary kitchenBuilt in bbqBright windowsHigh ceilingsDramatic glass-enclosed stairwellCustom built ins
- 235 days |
- 188 |
- 5 |
Zillow last checked: 8 hours ago
Listing updated: October 10, 2025 at 12:04am
Listing by:
Julia B Fee Sothebys Int. Rlty 914-725-3305,
Jennifer Baldinger 646-522-0293
Source: OneKey® MLS,MLS#: 874001
Facts & features
Interior
Bedrooms & bathrooms
- Bedrooms: 4
- Bathrooms: 6
- Full bathrooms: 4
- 1/2 bathrooms: 2
Heating
- Forced Air
Cooling
- Central Air
Appliances
- Included: Cooktop, Dishwasher, Disposal, Dryer, Freezer, Gas Cooktop, Refrigerator, Washer, Gas Water Heater
- Laundry: Washer/Dryer Hookup, Gas Dryer Hookup, Multiple Locations
Features
- Built-in Features, Chefs Kitchen, Eat-in Kitchen, Entertainment Cabinets, Entrance Foyer, Formal Dining, Primary Bathroom, Open Floorplan, Open Kitchen, Original Details, Recessed Lighting, Sound System, Storage, Wired for Sound
- Flooring: Hardwood
- Doors: ENERGY STAR Qualified Doors
- Basement: Finished
- Attic: None
- Has fireplace: Yes
- Fireplace features: Gas, Wood Burning
Interior area
- Total structure area: 4,676
- Total interior livable area: 4,676 sqft
Property
Parking
- Total spaces: 2
- Parking features: Detached, Driveway, Electric Vehicle Charging Station(s)
- Garage spaces: 2
- Has uncovered spaces: Yes
Features
- Levels: Three Or More
- Patio & porch: Covered, Deck
Lot
- Size: 0.33 Acres
- Features: Back Yard, Level, Private
Details
- Parcel number: 1400153007000010000078
- Special conditions: None
Construction
Type & style
- Home type: SingleFamily
- Architectural style: Contemporary,Modern,Tudor
- Property subtype: Single Family Residence, Residential
Materials
- Advanced Framing Technique
Condition
- Year built: 1925
- Major remodel year: 2013
Utilities & green energy
- Sewer: Public Sewer
- Water: Public
- Utilities for property: Natural Gas Connected, Trash Collection Public
Community & HOA
Community
- Security: Security System
HOA
- Has HOA: No
Location
- Region: Rye
Financial & listing details
- Price per square foot: $952/sqft
- Tax assessed value: $42,575
- Annual tax amount: $50,932
- Date on market: 6/12/2025
- Cumulative days on market: 235 days
- Listing agreement: Exclusive Right To Sell
- Inclusions: Appliances, Washer/Dryer, AV Equipment, EV Charger, Exterior pots for plants
- Exclusions: Various lighting fixtures, hanging chair
Estimated market value
Not available
Estimated sales range
Not available
Not available
Price history
Price history
| Date | Event | Price |
|---|---|---|
| 10/9/2025 | Pending sale | $4,450,000$952/sqft |
Source: | ||
| 9/16/2025 | Price change | $4,450,000-7.2%$952/sqft |
Source: | ||
| 6/12/2025 | Listed for sale | $4,795,000+4.2%$1,025/sqft |
Source: | ||
| 8/12/2022 | Sold | $4,600,000+15%$984/sqft |
Source: | ||
| 3/4/2022 | Pending sale | $3,999,999$855/sqft |
Source: | ||
Public tax history
Public tax history
| Year | Property taxes | Tax assessment |
|---|---|---|
| 2024 | -- | $42,575 |
| 2023 | -- | $42,575 +5.1% |
| 2022 | -- | $40,500 |
Find assessor info on the county website
BuyAbility℠ payment
Estimated monthly payment
Boost your down payment with 6% savings match
Earn up to a 6% match & get a competitive APY with a *. Zillow has partnered with to help get you home faster.
Learn more*Terms apply. Match provided by Foyer. Account offered by Pacific West Bank, Member FDIC.Climate risks
Neighborhood: 10580
Nearby schools
GreatSchools rating
- 10/10Milton SchoolGrades: K-5Distance: 0.4 mi
- 10/10Rye Middle SchoolGrades: 6-8Distance: 0.8 mi
- 10/10Rye High SchoolGrades: 9-12Distance: 0.8 mi
Schools provided by the listing agent
- Elementary: Milton School
- Middle: Rye Middle School
- High: Rye High School
Source: OneKey® MLS. This data may not be complete. We recommend contacting the local school district to confirm school assignments for this home.
- Loading
