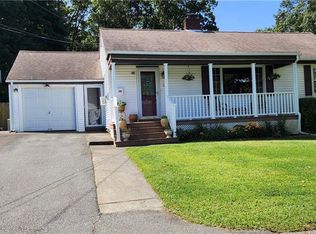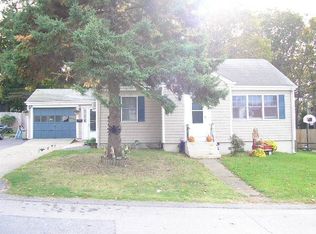Sold for $470,000
$470,000
35 Hambly Rd, Tiverton, RI 02878
3beds
1,176sqft
Single Family Residence
Built in 1950
8,799.12 Square Feet Lot
$471,700 Zestimate®
$400/sqft
$2,806 Estimated rent
Home value
$471,700
$415,000 - $533,000
$2,806/mo
Zestimate® history
Loading...
Owner options
Explore your selling options
What's special
This beautifully transformed sun-filled 3 bed Cape features thoughtful improvements throughout! Newer open kitchen/dining room and bath are renovated to today's Buyers' tastes with updated cabinetry, granite counters and stainless appliances. There are warm oak floors on both levels and and peace of mind with major mechanicals also replaced. The bright, open interior flows effortlessly to the lovely outdoor spaces-a fenced yard backed by stone wall, a composite covered deck off kitchen, perennial plantings, mature trees and raised garden beds. This charming property seamlessly blends modern comfort and character and is minutes from major highways for commuting to Aquidneck Island, Bristol, Providence and beyond with numerous local amenities within walking distance.
Zillow last checked: 8 hours ago
Listing updated: December 22, 2025 at 11:40am
Listed by:
Deborah Plant 401-451-8293,
Hearth & Harbor Realty
Bought with:
Raymond Gendreau, RES.0043148
Keller Williams South Watuppa
Source: StateWide MLS RI,MLS#: 1399696
Facts & features
Interior
Bedrooms & bathrooms
- Bedrooms: 3
- Bathrooms: 1
- Full bathrooms: 1
Bathroom
- Level: First
Other
- Level: Second
Other
- Level: Second
Other
- Level: First
Dining room
- Level: First
Other
- Level: First
Kitchen
- Level: First
Living room
- Level: First
Heating
- Oil, Forced Air
Cooling
- None
Appliances
- Included: Dishwasher, Dryer, Microwave, Oven/Range, Refrigerator, Washer
Features
- Wall (Dry Wall), Bath w/ Shower, Bedroom, Dining Room, Foyer/Hall, Full Bath, Kitchen, Living Room, Master Bedroom, Stairs, Plumbing (Mixed), Insulation (Unknown), Ceiling Fan(s)
- Flooring: Ceramic Tile, Hardwood
- Windows: Insulated Windows
- Basement: Full,Interior and Exterior,Unfinished
- Has fireplace: No
- Fireplace features: None
Interior area
- Total structure area: 1,176
- Total interior livable area: 1,176 sqft
- Finished area above ground: 1,176
- Finished area below ground: 0
Property
Parking
- Total spaces: 4
- Parking features: No Garage, Driveway
- Has uncovered spaces: Yes
Features
- Patio & porch: Deck
- Fencing: Fenced
Lot
- Size: 8,799 sqft
Details
- Additional structures: Outbuilding
- Parcel number: TIVEM118B224
- Zoning: R30
- Special conditions: Conventional/Market Value
- Other equipment: Fuel Tank(s)
Construction
Type & style
- Home type: SingleFamily
- Architectural style: Cape Cod
- Property subtype: Single Family Residence
Materials
- Dry Wall, Shingles, Wood
- Foundation: Concrete Perimeter
Condition
- New construction: No
- Year built: 1950
Utilities & green energy
- Electric: 100 Amp Service, Circuit Breakers
- Sewer: Septic Tank
- Water: Municipal, Public
- Utilities for property: Water Connected
Community & neighborhood
Community
- Community features: Golf, Highway Access, Hospital, Interstate, Marina, Private School, Public School, Railroad, Recreational Facilities, Restaurants, Schools, Near Shopping, Near Swimming, Tennis
Location
- Region: Tiverton
- Subdivision: North Tiverton
HOA & financial
HOA
- Has HOA: No
Price history
| Date | Event | Price |
|---|---|---|
| 12/19/2025 | Sold | $470,000-2.1%$400/sqft |
Source: | ||
| 11/16/2025 | Contingent | $480,000$408/sqft |
Source: | ||
| 11/7/2025 | Listed for sale | $480,000+0.5%$408/sqft |
Source: | ||
| 5/7/2025 | Sold | $477,500+2.7%$406/sqft |
Source: Public Record Report a problem | ||
| 4/1/2025 | Contingent | $465,000$395/sqft |
Source: | ||
Public tax history
| Year | Property taxes | Tax assessment |
|---|---|---|
| 2025 | $3,776 | $341,700 |
| 2024 | $3,776 +10.9% | $341,700 +46.8% |
| 2023 | $3,404 | $232,700 |
Find assessor info on the county website
Neighborhood: 02878
Nearby schools
GreatSchools rating
- 8/10Pocasset SchoolGrades: PK-4Distance: 1 mi
- 6/10Tiverton Middle SchoolGrades: 5-8Distance: 2.6 mi
- 9/10Tiverton High SchoolGrades: 9-12Distance: 2.4 mi
Get a cash offer in 3 minutes
Find out how much your home could sell for in as little as 3 minutes with a no-obligation cash offer.
Estimated market value$471,700
Get a cash offer in 3 minutes
Find out how much your home could sell for in as little as 3 minutes with a no-obligation cash offer.
Estimated market value
$471,700

