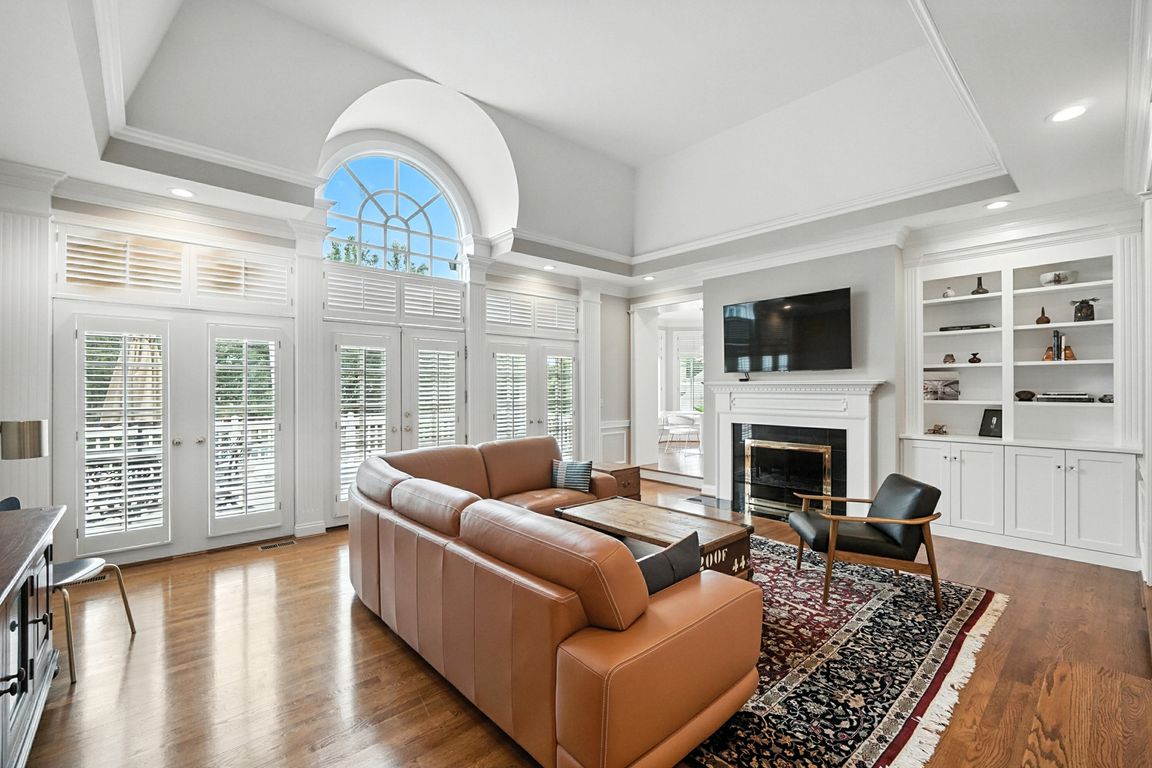
For sale
$1,795,000
5beds
5,250sqft
35 Hampton Ct, Cincinnati, OH 45208
5beds
5,250sqft
Single family residence
Built in 1992
0.29 Acres
2 Attached garage spaces
$342 price/sqft
$2,400 annually HOA fee
What's special
Pool tableLarge second floor bedroomsCommunity poolFinished lower levelCozy sitting areaShady patioPrivate cul-de-sacs
Wonderful sun-filled 5200 sqft custom home on peaceful Hampton Court cul-de-sac, meticulous maintained and updated! Home feature high-end updates by JA Smith, Auer Kitchens, and Drawing Dept, including a gourmet 20' cook's kitchen and a luxurious first floor primary suite with a spa bath and walk-in California closets. The primary suite ...
- 2 days
- on Zillow |
- 1,364 |
- 58 |
Likely to sell faster than
Source: Cincy MLS,MLS#: 1852504 Originating MLS: Cincinnati Area Multiple Listing Service
Originating MLS: Cincinnati Area Multiple Listing Service
Travel times
Living Room
Kitchen
Primary Bedroom
Zillow last checked: 7 hours ago
Listing updated: August 26, 2025 at 09:03pm
Listed by:
Michael C Hinckley 513-533-8080,
Coldwell Banker Realty 513-321-9944,
Jack C Hinckley 513-604-1686,
Coldwell Banker Realty
Source: Cincy MLS,MLS#: 1852504 Originating MLS: Cincinnati Area Multiple Listing Service
Originating MLS: Cincinnati Area Multiple Listing Service

Facts & features
Interior
Bedrooms & bathrooms
- Bedrooms: 5
- Bathrooms: 6
- Full bathrooms: 5
- 1/2 bathrooms: 1
Primary bedroom
- Features: Bath Adjoins, Walk-In Closet(s), Walkout, Wood Floor
- Level: First
- Area: 462
- Dimensions: 22 x 21
Bedroom 2
- Level: Second
- Area: 234
- Dimensions: 18 x 13
Bedroom 3
- Level: Second
- Area: 294
- Dimensions: 21 x 14
Bedroom 4
- Level: Lower
- Area: 400
- Dimensions: 20 x 20
Bedroom 5
- Level: Lower
- Area: 437
- Dimensions: 23 x 19
Primary bathroom
- Features: Built-In Shower Seat, Shower, Skylight, Double Vanity, Tub, Marb/Gran/Slate
Bathroom 1
- Features: Full
- Level: First
Bathroom 2
- Features: Full
- Level: Second
Bathroom 3
- Features: Full
- Level: Second
Bathroom 4
- Features: Partial
- Level: First
Dining room
- Features: Chandelier, Wood Floor
- Level: First
- Area: 266
- Dimensions: 19 x 14
Family room
- Features: Bookcases, Walkout, Wall-to-Wall Carpet, Fireplace
- Area: 324
- Dimensions: 18 x 18
Kitchen
- Features: Pantry, Planning Desk, Eat-in Kitchen, Walkout, Gourmet, Kitchen Island, Wood Floor, Marble/Granite/Slate
- Area: 247
- Dimensions: 19 x 13
Living room
- Features: Bookcases, Walkout, Fireplace, Wood Floor
- Area: 374
- Dimensions: 22 x 17
Office
- Features: Bookcases, Wall-to-Wall Carpet, French Doors, Panel Walls
- Level: First
- Area: 208
- Dimensions: 16 x 13
Heating
- Forced Air, Gas
Cooling
- Central Air
Appliances
- Included: Dishwasher, Gas Cooktop, Microwave, Oven/Range, Refrigerator, Gas Water Heater
Features
- High Ceilings, Crown Molding, Recessed Lighting
- Doors: French Doors, Multi Panel Doors
- Windows: Vinyl, Insulated Windows
- Basement: Full,Finished,Walk-Out Access,WW Carpet
- Number of fireplaces: 3
- Fireplace features: Marble, Gas, Basement, Family Room, Living Room
Interior area
- Total structure area: 5,250
- Total interior livable area: 5,250 sqft
Video & virtual tour
Property
Parking
- Total spaces: 2
- Parking features: On Street, Driveway, Garage Door Opener
- Attached garage spaces: 2
- Has uncovered spaces: Yes
Features
- Levels: Two
- Stories: 2
- Patio & porch: Deck, Patio, Porch
- Exterior features: Yard Lights
Lot
- Size: 0.29 Acres
- Dimensions: 50 x 137
- Features: Sprinklers, Less than .5 Acre
Details
- Parcel number: 0380002030100
Construction
Type & style
- Home type: SingleFamily
- Architectural style: Traditional
- Property subtype: Single Family Residence
Materials
- Brick, EIFS
- Foundation: Concrete Perimeter
- Roof: Shingle
Condition
- New construction: No
- Year built: 1992
Utilities & green energy
- Gas: Natural
- Sewer: Public Sewer
- Water: Public
Community & HOA
Community
- Security: Security System
HOA
- Has HOA: Yes
- Services included: Community Landscaping, Pool
- HOA fee: $2,400 annually
Location
- Region: Cincinnati
Financial & listing details
- Price per square foot: $342/sqft
- Tax assessed value: $1,233,480
- Annual tax amount: $25,716
- Date on market: 8/27/2025
- Listing terms: No Special Financing