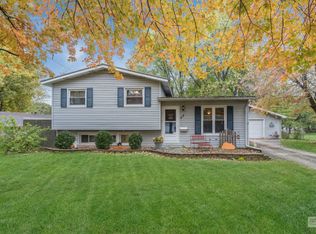Closed
$255,000
35 Hampton Rd, Montgomery, IL 60538
4beds
1,458sqft
Single Family Residence
Built in 1960
9,147.6 Square Feet Lot
$295,400 Zestimate®
$175/sqft
$2,452 Estimated rent
Home value
$295,400
$281,000 - $310,000
$2,452/mo
Zestimate® history
Loading...
Owner options
Explore your selling options
What's special
This cutie will surprise you! With 4 Bedrooms, 2 full Bathrooms, both a Living Room and a Family Room, there is plenty of space to flex however you desire. Highlights include a new furnace in June of 2023, new sewer line from the house to the street 2 years ago, new double wide concrete driveway for lots of off-street parking, adorably updated Kitchen, fresh paint both inside and out, the list goes on! The fully fenced yard is much larger than you would expect with a brick paver patio, raised garden beds, lots of established landscaping including perennial fruit options, and a 3 year old shed that offers extra storage options in addition to the already expanded garage.
Zillow last checked: 8 hours ago
Listing updated: December 03, 2023 at 12:00am
Listing courtesy of:
Cindy Heckelsberg 630-253-2997,
Coldwell Banker Real Estate Group,
Lara Heckelsberg Gawrych,
Coldwell Banker Real Estate Group
Bought with:
Ryan Kurtz
john greene, Realtor
Source: MRED as distributed by MLS GRID,MLS#: 11915742
Facts & features
Interior
Bedrooms & bathrooms
- Bedrooms: 4
- Bathrooms: 2
- Full bathrooms: 2
Primary bedroom
- Features: Flooring (Carpet), Bathroom (Full)
- Level: Main
- Area: 121 Square Feet
- Dimensions: 11X11
Bedroom 2
- Features: Flooring (Carpet)
- Level: Main
- Area: 90 Square Feet
- Dimensions: 9X10
Bedroom 3
- Level: Main
- Area: 81 Square Feet
- Dimensions: 9X9
Bedroom 4
- Level: Main
- Area: 108 Square Feet
- Dimensions: 9X12
Dining room
- Features: Flooring (Hardwood)
- Level: Main
- Area: 72 Square Feet
- Dimensions: 8X9
Family room
- Features: Flooring (Carpet)
- Level: Main
- Area: 196 Square Feet
- Dimensions: 14X14
Kitchen
- Features: Kitchen (Eating Area-Table Space, Updated Kitchen), Flooring (Hardwood)
- Level: Main
- Area: 120 Square Feet
- Dimensions: 10X12
Living room
- Features: Flooring (Carpet)
- Level: Main
- Area: 195 Square Feet
- Dimensions: 13X15
Heating
- Natural Gas, Forced Air, Sep Heating Systems - 2+
Cooling
- Central Air, Wall Unit(s)
Appliances
- Included: Range, Microwave, Refrigerator, Washer, Dryer
- Laundry: Main Level
Features
- 1st Floor Bedroom, 1st Floor Full Bath
- Flooring: Hardwood
- Basement: None
Interior area
- Total structure area: 1,458
- Total interior livable area: 1,458 sqft
Property
Parking
- Total spaces: 1.5
- Parking features: Concrete, On Site, Garage Owned, Attached, Garage
- Attached garage spaces: 1.5
Accessibility
- Accessibility features: No Disability Access
Features
- Stories: 1
- Patio & porch: Patio
- Fencing: Fenced
Lot
- Size: 9,147 sqft
- Dimensions: 75 X 127.28 X 71.51 X 128.03
- Features: Mature Trees
Details
- Additional structures: Shed(s)
- Parcel number: 0304351004
- Special conditions: None
- Other equipment: Ceiling Fan(s)
Construction
Type & style
- Home type: SingleFamily
- Architectural style: Ranch
- Property subtype: Single Family Residence
Materials
- Other
- Roof: Asphalt
Condition
- New construction: No
- Year built: 1960
Details
- Builder model: RANCH
Utilities & green energy
- Sewer: Public Sewer
- Water: Public
Community & neighborhood
Location
- Region: Montgomery
- Subdivision: Boulder Hill
Other
Other facts
- Listing terms: FHA
- Ownership: Fee Simple
Price history
| Date | Event | Price |
|---|---|---|
| 12/1/2023 | Sold | $255,000-1.9%$175/sqft |
Source: | ||
| 11/30/2023 | Pending sale | $259,900$178/sqft |
Source: | ||
| 10/31/2023 | Contingent | $259,900$178/sqft |
Source: | ||
| 10/24/2023 | Listed for sale | $259,900$178/sqft |
Source: | ||
| 10/17/2023 | Contingent | $259,900$178/sqft |
Source: | ||
Public tax history
| Year | Property taxes | Tax assessment |
|---|---|---|
| 2024 | $5,881 +1.8% | $80,300 +10% |
| 2023 | $5,775 +6.6% | $73,000 +9% |
| 2022 | $5,416 +4% | $66,973 +7% |
Find assessor info on the county website
Neighborhood: Boulder Hill
Nearby schools
GreatSchools rating
- 6/10Boulder Hill Elementary SchoolGrades: K-5Distance: 0.2 mi
- 4/10Thompson Jr High SchoolGrades: 6-8Distance: 1.1 mi
- 8/10Oswego High SchoolGrades: 9-12Distance: 2 mi
Schools provided by the listing agent
- Elementary: Boulder Hill Elementary School
- Middle: Thompson Junior High School
- High: Oswego High School
- District: 308
Source: MRED as distributed by MLS GRID. This data may not be complete. We recommend contacting the local school district to confirm school assignments for this home.
Get a cash offer in 3 minutes
Find out how much your home could sell for in as little as 3 minutes with a no-obligation cash offer.
Estimated market value$295,400
Get a cash offer in 3 minutes
Find out how much your home could sell for in as little as 3 minutes with a no-obligation cash offer.
Estimated market value
$295,400

