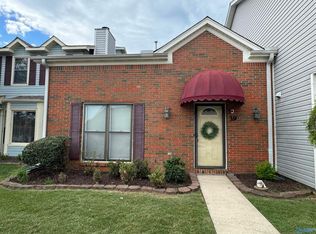Sold for $155,000
$155,000
35 Harborview Ct NE, Decatur, AL 35601
3beds
2,084sqft
Townhouse
Built in 1986
3,825.25 Square Feet Lot
$293,900 Zestimate®
$74/sqft
$1,726 Estimated rent
Home value
$293,900
$265,000 - $323,000
$1,726/mo
Zestimate® history
Loading...
Owner options
Explore your selling options
What's special
This home is ready for a redo!! This is an investors dream and priced right!!! The valted ceilings with loft over main living room is gorgeous with fireplace. The master and 2nd living or dining room area is on the main floor with 2 bedrooms and a full bath up. The loft is large enough for a study or sitting area. Lot's of storage.
Zillow last checked: 8 hours ago
Listing updated: January 09, 2025 at 01:45pm
Listed by:
Pam Garland 256-654-9962,
RE/MAX Platinum
Bought with:
Jody Peterson, 21700
ALABAMA REALTY GROUP
Source: ValleyMLS,MLS#: 21875929
Facts & features
Interior
Bedrooms & bathrooms
- Bedrooms: 3
- Bathrooms: 3
- Full bathrooms: 2
- 1/2 bathrooms: 1
Primary bedroom
- Features: Crown Molding, Wood Floor
- Level: First
- Area: 240
- Dimensions: 12 x 20
Bedroom 2
- Features: Ceiling Fan(s), Crown Molding, Carpet, Walk-In Closet(s)
- Level: Second
- Area: 192
- Dimensions: 12 x 16
Bedroom 3
- Features: Ceiling Fan(s), Crown Molding, Carpet
- Level: Second
- Area: 156
- Dimensions: 12 x 13
Family room
- Features: Ceiling Fan(s), Crown Molding, Wood Floor
- Level: First
- Area: 240
- Dimensions: 12 x 20
Kitchen
- Features: Crown Molding, Tile
- Level: First
- Area: 128
- Dimensions: 8 x 16
Living room
- Features: Vaulted Ceiling(s), Wood Floor
- Level: First
- Area: 336
- Dimensions: 14 x 24
Laundry room
- Level: First
- Area: 40
- Dimensions: 5 x 8
Loft
- Features: Carpet
- Level: Second
- Area: 168
- Dimensions: 7 x 24
Heating
- Central 1
Cooling
- Central 1
Appliances
- Included: Dishwasher, Range
Features
- Has basement: No
- Number of fireplaces: 1
- Fireplace features: One
Interior area
- Total interior livable area: 2,084 sqft
Property
Parking
- Parking features: Driveway-Concrete
Features
- Levels: One and One Half
- Stories: 1
Lot
- Size: 3,825 sqft
- Dimensions: 35.75 x 107
Details
- Parcel number: 0304181001043.000
Construction
Type & style
- Home type: Townhouse
- Property subtype: Townhouse
Materials
- Foundation: Slab
Condition
- New construction: No
- Year built: 1986
Utilities & green energy
- Sewer: Public Sewer
- Water: Public
Community & neighborhood
Location
- Region: Decatur
- Subdivision: River Place Townhomes
Price history
| Date | Event | Price |
|---|---|---|
| 4/24/2025 | Listing removed | $1,700$1/sqft |
Source: ValleyMLS #21886813 Report a problem | ||
| 4/21/2025 | Listed for rent | $1,700$1/sqft |
Source: ValleyMLS #21886813 Report a problem | ||
| 1/9/2025 | Sold | $155,000+3.3%$74/sqft |
Source: | ||
| 11/26/2024 | Pending sale | $150,000$72/sqft |
Source: | ||
| 11/22/2024 | Listed for sale | $150,000$72/sqft |
Source: | ||
Public tax history
Tax history is unavailable.
Neighborhood: 35601
Nearby schools
GreatSchools rating
- 4/10Banks-Caddell Elementary SchoolGrades: PK-5Distance: 1.1 mi
- 4/10Decatur Middle SchoolGrades: 6-8Distance: 1.5 mi
- 5/10Decatur High SchoolGrades: 9-12Distance: 1.6 mi
Schools provided by the listing agent
- Elementary: Banks-Caddell
- Middle: Decatur Middle School
- High: Decatur High
Source: ValleyMLS. This data may not be complete. We recommend contacting the local school district to confirm school assignments for this home.
Get pre-qualified for a loan
At Zillow Home Loans, we can pre-qualify you in as little as 5 minutes with no impact to your credit score.An equal housing lender. NMLS #10287.
Sell with ease on Zillow
Get a Zillow Showcase℠ listing at no additional cost and you could sell for —faster.
$293,900
2% more+$5,878
With Zillow Showcase(estimated)$299,778
