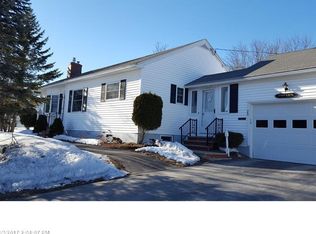Over 4100 square feet of above-grade living space! If COVID has taught us a anything, it's having enough interior living space to move from room to room without being in each others' way! This home has 2 family rooms and a formal living room, an en suite 25 x 14 master bedroom as well as 4 other bedrooms! A spacious mud room leads into the first floor laundry center. 1st Floor living is entirely possible in this surprising home. A fenced in backyard, hardwood floors, 2 fireplaces, a new Buderus furnace, a new roof, high-speed Internet, and updated kitchen. So much custom built-in storage & cedar closets! The garage is more of a storage building, but you also have a half an acre of unused lot to build whatever size garage you need! As if this isn't enough, you're located very close to the ATV & Snowmobile trails as well as walking distance to fun, downtown activies! Pickleball on the new tennis courts, ice hockey in the winter, Thirsdays on Sweden St., as well as handy to Cary Medical Center and the bypass to travel easily north or south! Don't miss this spacious home! Be sure to watch the interior house tour video!
This property is off market, which means it's not currently listed for sale or rent on Zillow. This may be different from what's available on other websites or public sources.

