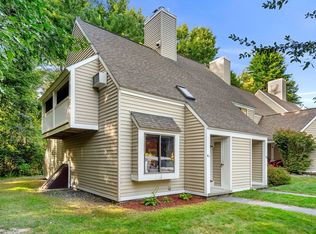Sold for $322,500
$322,500
35 Hazen Rd APT G1, Shirley, MA 01464
2beds
1,160sqft
Condominium, Townhouse
Built in 1974
-- sqft lot
$321,000 Zestimate®
$278/sqft
$2,508 Estimated rent
Home value
$321,000
$295,000 - $347,000
$2,508/mo
Zestimate® history
Loading...
Owner options
Explore your selling options
What's special
This 2 bedroom end unit is located in a desirable Scott's Glen condo community in Shirley. This unit has been recently updated and is ready to meet its new owners. The first floor has a generously sized dining area, and the living room has sliders out to the deck and rear yard. The kitchen has upgraded cabinets, granite countertops and newer appliances. The half bath on the first level also has the washer / dryer hook up. The second living level has the two bedrooms which each have sliders to the Juliet style balcony and the second (full) bath between the two bedrooms. The rear deck has views of the pond with all that nature has to offer in the warmer seasons. The garage / carport space is deeded with the unit for your parking and or storage needs. The grounds are well maintained and there are several small flower gardens around the property for your seasonal enjoyment.
Zillow last checked: 8 hours ago
Listing updated: April 04, 2025 at 06:21am
Listed by:
Brandon Duley 978-230-2575,
MA Real Estate Center 978-772-4101
Bought with:
Victoria Jeffrey
Real Estate Exchange
Source: MLS PIN,MLS#: 73326281
Facts & features
Interior
Bedrooms & bathrooms
- Bedrooms: 2
- Bathrooms: 2
- Full bathrooms: 1
- 1/2 bathrooms: 1
- Main level bathrooms: 1
Primary bedroom
- Features: Skylight, Vaulted Ceiling(s), Closet, Flooring - Wall to Wall Carpet, Balcony - Exterior
- Level: Second
- Area: 192
- Dimensions: 12 x 16
Bedroom 2
- Features: Skylight, Vaulted Ceiling(s), Closet, Flooring - Wall to Wall Carpet, Balcony - Exterior
- Level: Second
- Area: 170
- Dimensions: 10 x 17
Bathroom 1
- Features: Bathroom - Half, Dryer Hookup - Electric, Washer Hookup
- Level: Main,First
Bathroom 2
- Features: Bathroom - Full
- Level: Second
Dining room
- Features: Flooring - Vinyl, Window(s) - Bay/Bow/Box, Exterior Access, Open Floorplan
- Level: Main,First
- Area: 100
- Dimensions: 10 x 10
Kitchen
- Features: Flooring - Stone/Ceramic Tile, Countertops - Stone/Granite/Solid, Countertops - Upgraded, Cabinets - Upgraded
- Level: Main,First
- Area: 64
- Dimensions: 8 x 8
Living room
- Features: Flooring - Vinyl, Deck - Exterior, Exterior Access, Open Floorplan
- Level: Main,First
- Area: 204
- Dimensions: 12 x 17
Heating
- Electric
Cooling
- None
Appliances
- Included: Range, Dishwasher, Microwave, Refrigerator, Washer, Dryer
- Laundry: First Floor, In Unit, Electric Dryer Hookup, Washer Hookup
Features
- Flooring: Tile, Carpet, Vinyl / VCT
- Basement: None
- Has fireplace: No
- Common walls with other units/homes: End Unit
Interior area
- Total structure area: 1,160
- Total interior livable area: 1,160 sqft
- Finished area above ground: 1,160
Property
Parking
- Total spaces: 2
- Parking features: Detached, Carport, Deeded, Common, Off Street, Guest, Paved
- Garage spaces: 1
- Has carport: Yes
- Uncovered spaces: 1
Features
- Patio & porch: Deck
- Exterior features: Deck, Balcony
- Has view: Yes
- View description: Water, Pond
- Has water view: Yes
- Water view: Pond,Water
Details
- Parcel number: M:0052 B:000A L:15G1,744641
- Zoning: R1
Construction
Type & style
- Home type: Townhouse
- Property subtype: Condominium, Townhouse
Materials
- Roof: Shingle
Condition
- Year built: 1974
Utilities & green energy
- Sewer: Public Sewer
- Water: Public
- Utilities for property: for Electric Range, for Electric Dryer, Washer Hookup
Community & neighborhood
Community
- Community features: Pool, Walk/Jog Trails, Golf, Laundromat, Public School, T-Station
Location
- Region: Shirley
HOA & financial
HOA
- HOA fee: $420 monthly
- Amenities included: Trail(s)
- Services included: Water, Sewer, Insurance, Maintenance Structure, Road Maintenance, Maintenance Grounds, Snow Removal
Price history
| Date | Event | Price |
|---|---|---|
| 4/3/2025 | Sold | $322,500-2%$278/sqft |
Source: MLS PIN #73326281 Report a problem | ||
| 2/19/2025 | Contingent | $329,000$284/sqft |
Source: MLS PIN #73326281 Report a problem | ||
| 1/24/2025 | Price change | $329,000-8.4%$284/sqft |
Source: MLS PIN #73326281 Report a problem | ||
| 1/15/2025 | Listed for sale | $359,000+10.8%$309/sqft |
Source: MLS PIN #73326281 Report a problem | ||
| 9/26/2024 | Sold | $324,000$279/sqft |
Source: MLS PIN #73270011 Report a problem | ||
Public tax history
| Year | Property taxes | Tax assessment |
|---|---|---|
| 2025 | $3,929 +1.4% | $302,900 +6.1% |
| 2024 | $3,876 +8.9% | $285,600 +13.8% |
| 2023 | $3,558 +31.7% | $250,900 +43.8% |
Find assessor info on the county website
Neighborhood: 01464
Nearby schools
GreatSchools rating
- 5/10Lura A. White Elementary SchoolGrades: K-5Distance: 1.7 mi
- 5/10Ayer Shirley Regional Middle SchoolGrades: 6-8Distance: 1.2 mi
- 5/10Ayer Shirley Regional High SchoolGrades: 9-12Distance: 3.5 mi
Get a cash offer in 3 minutes
Find out how much your home could sell for in as little as 3 minutes with a no-obligation cash offer.
Estimated market value$321,000
Get a cash offer in 3 minutes
Find out how much your home could sell for in as little as 3 minutes with a no-obligation cash offer.
Estimated market value
$321,000
