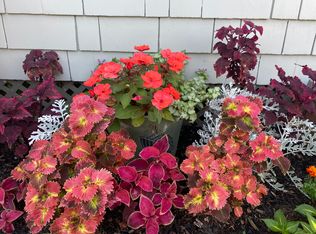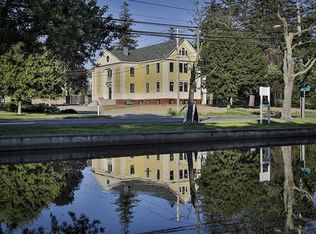The "House on the Hill" - presenting an elegant blend of history and modernity in an inimitable setting overlooking Newbury's Upper Green, once 'the trayneing green' during the Revolutionary War. The home's stunning millwork, original doorknobs, high ceilings and bold yet tasteful features will transport you to a time when quality architecture and elaborate details were customary. Yet, masterfully renovated with modern luxuries such as a sunny chefs kitchen, wet bar, open family room, ensuite baths, updated systems and central air. Enjoy those rare moments of quiet relaxation in the elegant library, serving as a refreshing juxtaposition to the high-tech features found throughout. The second floor is perfectly appointed with 4 bedrooms, a master dressing area, & 2 baths. Head up to the top floor, hosting a magnificent cupola where you will marvel at the beautiful landscape. Sited on 3 acres, with barn w/ 5 stalls & garage bays, this is your chance to own a Greater Newburyport landmark!
This property is off market, which means it's not currently listed for sale or rent on Zillow. This may be different from what's available on other websites or public sources.

