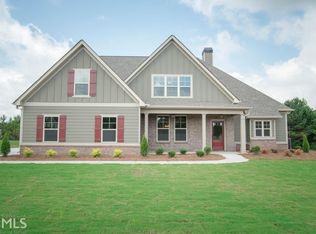Closed
$496,900
35 Huntington Way, Williamson, GA 30292
4beds
2,953sqft
Single Family Residence
Built in 2017
1.09 Acres Lot
$486,300 Zestimate®
$168/sqft
$2,994 Estimated rent
Home value
$486,300
$462,000 - $511,000
$2,994/mo
Zestimate® history
Loading...
Owner options
Explore your selling options
What's special
Step into this thoughtfully designed 4-bedroom, 3-bath home on just over an acre, where Craftsman-style charm meets modern comfort. The primary suite on the main level offers a relaxing retreat with vaulted ceilings, a spacious en suite bathroom featuring double vanities, a beautifully tiled shower, and a soaking tub perfect for unwinding. A second bedroom and full bath on the main floor provide flexible options for guests or a home office. The bright, eat-in kitchen boasts granite countertops, a stylish tile backsplash, and an open view into the airy living room with high ceilings and a cozy stone fireplace-perfect for everyday living or entertaining. A separate formal dining room and a convenient laundry area complete the main level. Upstairs, a loft space offers endless possibilities, ideal for a home office, playroom, or reading nook. Two additional bedrooms share a full bath with double sinks, offering plenty of space for family or guests. Outside, enjoy the peaceful backyard with a patio and a partially fenced area-great for kids or pets. Beyond the fence, a wooded area provides added privacy, along with a large storage shed for your tools and outdoor equipment. Located in a friendly neighborhood with community amenities including a pool, playground, walking trails, and a fishing pond, this home has everything you need for a comfortable and active lifestyle. Don't miss your chance to make this spacious, well-maintained home your own!
Zillow last checked: 8 hours ago
Listing updated: December 08, 2025 at 09:34am
Listed by:
Joseph F Chapman 678-878-0215,
Chapman Group Realty, Inc.
Bought with:
Troy Stinson, 431489
Dwelli
Source: GAMLS,MLS#: 10627014
Facts & features
Interior
Bedrooms & bathrooms
- Bedrooms: 4
- Bathrooms: 3
- Full bathrooms: 3
- Main level bathrooms: 2
- Main level bedrooms: 2
Dining room
- Features: Seats 12+, Separate Room
Kitchen
- Features: Breakfast Area, Breakfast Bar, Kitchen Island, Pantry, Solid Surface Counters
Heating
- Central
Cooling
- Ceiling Fan(s), Central Air
Appliances
- Included: Dishwasher, Electric Water Heater, Microwave, Oven/Range (Combo), Stainless Steel Appliance(s)
- Laundry: Common Area
Features
- Double Vanity, High Ceilings, Master On Main Level, Separate Shower, Soaking Tub, Split Bedroom Plan, Tile Bath, Vaulted Ceiling(s), Walk-In Closet(s)
- Flooring: Carpet, Hardwood, Tile
- Basement: None
- Attic: Pull Down Stairs
- Number of fireplaces: 1
- Fireplace features: Family Room
Interior area
- Total structure area: 2,953
- Total interior livable area: 2,953 sqft
- Finished area above ground: 2,953
- Finished area below ground: 0
Property
Parking
- Total spaces: 2
- Parking features: Attached, Garage, Garage Door Opener, Guest, Kitchen Level, Parking Pad, Side/Rear Entrance, Storage
- Has attached garage: Yes
- Has uncovered spaces: Yes
Accessibility
- Accessibility features: Accessible Entrance
Features
- Levels: One and One Half
- Stories: 1
- Patio & porch: Patio, Porch
- Fencing: Back Yard,Chain Link,Fenced
Lot
- Size: 1.09 Acres
- Features: Level, Private
Details
- Additional structures: Shed(s)
- Parcel number: 063 378
Construction
Type & style
- Home type: SingleFamily
- Architectural style: Craftsman
- Property subtype: Single Family Residence
Materials
- Brick, Concrete
- Foundation: Slab
- Roof: Composition
Condition
- Resale
- New construction: Yes
- Year built: 2017
Details
- Warranty included: Yes
Utilities & green energy
- Sewer: Septic Tank
- Water: Public
- Utilities for property: Cable Available, Electricity Available, High Speed Internet, Phone Available, Underground Utilities, Water Available
Community & neighborhood
Community
- Community features: Park, Playground, Pool, Street Lights
Location
- Region: Williamson
- Subdivision: Ashley Glen
HOA & financial
HOA
- Has HOA: Yes
- HOA fee: $660 annually
- Services included: Insurance, Maintenance Grounds, Swimming, Trash
Other
Other facts
- Listing agreement: Exclusive Right To Sell
- Listing terms: Cash,Conventional,FHA,USDA Loan,VA Loan
Price history
| Date | Event | Price |
|---|---|---|
| 12/5/2025 | Sold | $496,900$168/sqft |
Source: | ||
| 10/24/2025 | Pending sale | $496,900$168/sqft |
Source: | ||
| 10/17/2025 | Listed for sale | $496,900-0.6%$168/sqft |
Source: | ||
| 10/17/2025 | Listing removed | $499,900$169/sqft |
Source: FMLS GA #7569125 | ||
| 5/9/2025 | Price change | $499,900-2.9%$169/sqft |
Source: | ||
Public tax history
| Year | Property taxes | Tax assessment |
|---|---|---|
| 2024 | $5,415 -0.6% | $202,038 |
| 2023 | $5,446 +27% | $202,038 +51.2% |
| 2022 | $4,287 -3% | $133,640 |
Find assessor info on the county website
Neighborhood: 30292
Nearby schools
GreatSchools rating
- NAPike County Primary SchoolGrades: PK-2Distance: 5.8 mi
- 5/10Pike County Middle SchoolGrades: 6-8Distance: 6.3 mi
- 10/10Pike County High SchoolGrades: 9-12Distance: 5.9 mi
Schools provided by the listing agent
- Elementary: Pike County Primary/Elementary
- Middle: Pike County
- High: Zebulon
Source: GAMLS. This data may not be complete. We recommend contacting the local school district to confirm school assignments for this home.

Get pre-qualified for a loan
At Zillow Home Loans, we can pre-qualify you in as little as 5 minutes with no impact to your credit score.An equal housing lender. NMLS #10287.
Sell for more on Zillow
Get a free Zillow Showcase℠ listing and you could sell for .
$486,300
2% more+ $9,726
With Zillow Showcase(estimated)
$496,026