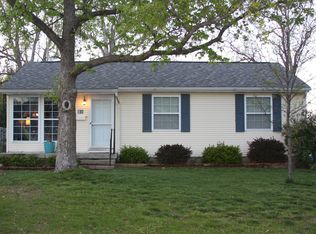Sold for $129,900
$129,900
35 Isabella Dr, Decatur, IL 62521
3beds
1,525sqft
Single Family Residence
Built in 1955
9,583.2 Square Feet Lot
$142,900 Zestimate®
$85/sqft
$1,716 Estimated rent
Home value
$142,900
$133,000 - $153,000
$1,716/mo
Zestimate® history
Loading...
Owner options
Explore your selling options
What's special
Do not miss out on this 3 bedroom, 2 full bathroom totally renovated South Shores Ranch style home. Upon entrance you will immediately notice the glaring sunlight shining through the oversized picture window. You will also notice the beautifully refinished hardwood floors. Brand new kitchen appliances, replacement windows, all new interior doors/hardware, updated kitchen & bathrooms, & a brand new roof are just some of the awesome things about this residence. Good sized back yard, with no neighbors directly behind you. Single car detached garage. Partially finished basement that has been waterproofed & comes with a transferable lifetime warranty to the lucky new owner. The lower level would make a great game room, or second living area. Conveniently located near shopping, dining, and banking. Schedule your appointment today!
Zillow last checked: 8 hours ago
Listing updated: October 09, 2023 at 04:12pm
Listed by:
Glen Dahl 217-809-1206,
DahlHouse Real Estate
Bought with:
Valerie Wallace, 475132005
Main Place Real Estate
Source: CIBR,MLS#: 6228988 Originating MLS: Central Illinois Board Of REALTORS
Originating MLS: Central Illinois Board Of REALTORS
Facts & features
Interior
Bedrooms & bathrooms
- Bedrooms: 3
- Bathrooms: 2
- Full bathrooms: 2
Bedroom
- Description: Flooring: Hardwood
- Level: Main
- Dimensions: 10 x 10
Bedroom
- Description: Flooring: Hardwood
- Level: Main
- Dimensions: 10 x 10
Bedroom
- Description: Flooring: Hardwood
- Level: Main
- Dimensions: 10 x 10
Other
- Description: Flooring: Vinyl
- Level: Main
- Dimensions: 10 x 10
Game room
- Description: Flooring: Concrete
- Level: Lower
- Dimensions: 10 x 10
Kitchen
- Description: Flooring: Vinyl
- Level: Main
- Dimensions: 10 x 10
Laundry
- Level: Lower
- Dimensions: 10 x 10
Living room
- Description: Flooring: Hardwood
- Level: Main
- Dimensions: 10 x 10
Heating
- Gas
Cooling
- Central Air
Appliances
- Included: Gas Water Heater, Microwave, Oven, Range, Refrigerator, Range Hood
Features
- Main Level Primary
- Windows: Replacement Windows
- Basement: Finished,Unfinished,Full
- Number of fireplaces: 1
Interior area
- Total structure area: 1,525
- Total interior livable area: 1,525 sqft
- Finished area above ground: 925
- Finished area below ground: 600
Property
Parking
- Total spaces: 1
- Parking features: Detached, Garage
- Garage spaces: 1
Features
- Levels: One
- Stories: 1
Lot
- Size: 9,583 sqft
Details
- Parcel number: 041222451001
- Zoning: RES
- Special conditions: None
Construction
Type & style
- Home type: SingleFamily
- Architectural style: Ranch
- Property subtype: Single Family Residence
Materials
- Vinyl Siding
- Foundation: Basement
- Roof: Shingle
Condition
- Year built: 1955
Utilities & green energy
- Sewer: Public Sewer
- Water: Public
Community & neighborhood
Location
- Region: Decatur
- Subdivision: Southland Heights
Other
Other facts
- Road surface type: Gravel
Price history
| Date | Event | Price |
|---|---|---|
| 10/6/2023 | Sold | $129,900$85/sqft |
Source: | ||
| 9/13/2023 | Pending sale | $129,900$85/sqft |
Source: | ||
| 8/29/2023 | Contingent | $129,900$85/sqft |
Source: | ||
| 8/25/2023 | Listed for sale | $129,900+116.5%$85/sqft |
Source: | ||
| 3/7/2023 | Sold | $60,000-21.1%$39/sqft |
Source: | ||
Public tax history
| Year | Property taxes | Tax assessment |
|---|---|---|
| 2024 | $1,928 +38.4% | $25,921 +3.7% |
| 2023 | $1,394 +14.8% | $25,004 +9.3% |
| 2022 | $1,214 +13.9% | $22,873 +7.1% |
Find assessor info on the county website
Neighborhood: 62521
Nearby schools
GreatSchools rating
- 2/10South Shores Elementary SchoolGrades: K-6Distance: 1 mi
- 1/10Stephen Decatur Middle SchoolGrades: 7-8Distance: 4.5 mi
- 2/10Eisenhower High SchoolGrades: 9-12Distance: 1.5 mi
Schools provided by the listing agent
- District: Decatur Dist 61
Source: CIBR. This data may not be complete. We recommend contacting the local school district to confirm school assignments for this home.
Get pre-qualified for a loan
At Zillow Home Loans, we can pre-qualify you in as little as 5 minutes with no impact to your credit score.An equal housing lender. NMLS #10287.
