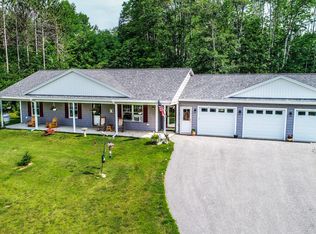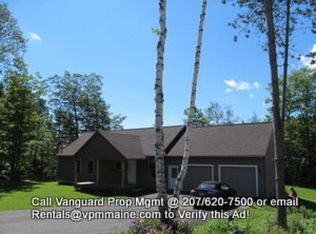Closed
$277,500
35 Jacks Lane, Chelsea, ME 04330
3beds
1,368sqft
Mobile Home
Built in 2004
2.79 Acres Lot
$295,100 Zestimate®
$203/sqft
$1,670 Estimated rent
Home value
$295,100
$224,000 - $387,000
$1,670/mo
Zestimate® history
Loading...
Owner options
Explore your selling options
What's special
Well maintained 2004 home in a lovely private Chelsea neighborhood. This property offers a three bedroom, 2 bath home, an oversize garage with a heated workshop, and pole barn. 2.79 acres nicely landscaped. There is plenty of natural light in the home, vaulted ceiling and open floor plan. Nice east facing kitchen with plenty of cabinets, and dining room. The living room has a beautiful wood burning fireplace, updated flooring and a peak at the backyard and deck. Large primary bedroom with full bath and walk-in closet. And, two more bedrooms ( or office) and full bath. The large two car+ garage has many options. Not a good candidate for FHA programs. Come take a look! Offer deadline is Saturday, 10/12 - 11:00AM.
Zillow last checked: 8 hours ago
Listing updated: January 31, 2025 at 11:00am
Listed by:
Sprague & Curtis Real Estate ann@spragueandcurtis.com
Bought with:
Keller Williams Coastal and Lakes & Mountains Realty
Source: Maine Listings,MLS#: 1606085
Facts & features
Interior
Bedrooms & bathrooms
- Bedrooms: 3
- Bathrooms: 2
- Full bathrooms: 2
Primary bedroom
- Features: Full Bath, Walk-In Closet(s)
- Level: First
Bedroom 2
- Features: Closet
- Level: First
Bedroom 3
- Features: Closet
- Level: First
Dining room
- Features: Vaulted Ceiling(s)
- Level: First
Kitchen
- Features: Vaulted Ceiling(s)
- Level: First
Living room
- Features: Vaulted Ceiling(s), Wood Burning Fireplace
- Level: First
Heating
- Forced Air
Cooling
- None
Appliances
- Included: Dishwasher, Dryer, Microwave, Electric Range, Refrigerator
Features
- 1st Floor Primary Bedroom w/Bath
- Flooring: Carpet, Laminate
- Windows: Storm Window(s)
- Basement: None
- Number of fireplaces: 1
Interior area
- Total structure area: 1,368
- Total interior livable area: 1,368 sqft
- Finished area above ground: 1,368
- Finished area below ground: 0
Property
Parking
- Total spaces: 2
- Parking features: Gravel, On Site, Carport, Heated Garage
- Garage spaces: 2
- Has carport: Yes
Features
- Patio & porch: Deck, Porch
Lot
- Size: 2.79 Acres
- Features: Neighborhood, Rural, Level, Open Lot, Landscaped, Wooded
Details
- Parcel number: CHEAM02B053
- Zoning: rural
- Other equipment: Internet Access Available
Construction
Type & style
- Home type: MobileManufactured
- Architectural style: Other
- Property subtype: Mobile Home
Materials
- Steel Frame, Vinyl Siding
- Foundation: Slab
- Roof: Metal
Condition
- Year built: 2004
Details
- Builder model: Anniversary 4483A
Utilities & green energy
- Electric: Circuit Breakers, Generator Hookup
- Sewer: Private Sewer
- Water: Private, Well
Green energy
- Energy efficient items: Ceiling Fans
Community & neighborhood
Location
- Region: Chelsea
Other
Other facts
- Body type: Double Wide
- Road surface type: Gravel, Dirt
Price history
| Date | Event | Price |
|---|---|---|
| 1/31/2025 | Sold | $277,500-2.6%$203/sqft |
Source: | ||
| 1/31/2025 | Pending sale | $285,000$208/sqft |
Source: | ||
| 1/2/2025 | Contingent | $285,000$208/sqft |
Source: | ||
| 12/27/2024 | Listed for sale | $285,000$208/sqft |
Source: | ||
| 12/11/2024 | Contingent | $285,000$208/sqft |
Source: | ||
Public tax history
| Year | Property taxes | Tax assessment |
|---|---|---|
| 2024 | $2,139 +7% | $140,695 +25% |
| 2023 | $1,999 +5.3% | $112,555 |
| 2022 | $1,899 +7.8% | $112,555 +24.3% |
Find assessor info on the county website
Neighborhood: 04330
Nearby schools
GreatSchools rating
- 4/10Chelsea Elementary SchoolGrades: PK-8Distance: 0.9 mi

