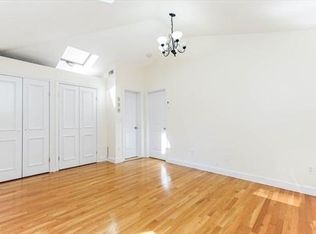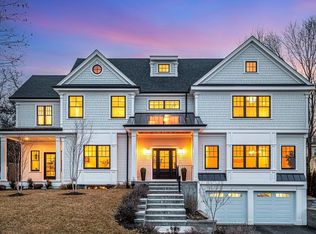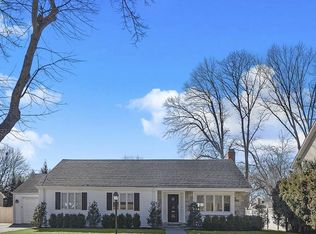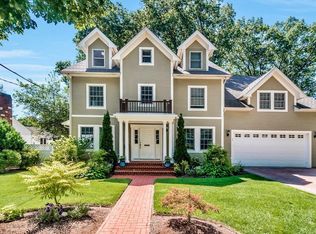Sold for $1,710,000
$1,710,000
35 Kendall Rd, Newton, MA 02459
4beds
2,839sqft
Single Family Residence
Built in 1950
8,051 Square Feet Lot
$1,704,000 Zestimate®
$602/sqft
$6,610 Estimated rent
Home value
$1,704,000
$1.57M - $1.84M
$6,610/mo
Zestimate® history
Loading...
Owner options
Explore your selling options
What's special
This beautifully maintained residence offers the perfect blend of flexible living and thoughtful design. The open-concept first floor invites connection while still providing space for everyone to spread out. The updated kitchen features a large center island—ideal for both casual meals and productive mornings—and flows effortlessly into the surrounding living areas. With four bedrooms total, including one on the main level, there’s room for guests, work, or extended family. Upstairs, enjoy the convenience of second-floor laundry and three spacious bedrooms. The lower level includes two generous bonus rooms perfect for play, exercise, or storage plus a half bath and direct access to the oversized garage. Outside, relax on the deck overlooking a flat, grassy yard—ideal for gatherings and games. Move-in ready, this is your chance to make a home in one of Newton’s most desirable locations - Newton Center
Zillow last checked: 8 hours ago
Listing updated: June 02, 2025 at 03:39pm
Listed by:
Bobby Morgenstern 617-686-8619,
Advisors Living - Wellesley 781-235-4245
Bought with:
Osnat Levy
eXp Realty
Source: MLS PIN,MLS#: 73360607
Facts & features
Interior
Bedrooms & bathrooms
- Bedrooms: 4
- Bathrooms: 4
- Full bathrooms: 3
- 1/2 bathrooms: 1
- Main level bathrooms: 1
- Main level bedrooms: 1
Primary bedroom
- Features: Bathroom - Full, Coffered Ceiling(s), Walk-In Closet(s), Flooring - Hardwood
- Level: Second
- Area: 361
- Dimensions: 19 x 19
Bedroom 2
- Features: Closet, Flooring - Hardwood, Recessed Lighting
- Level: Main,First
- Area: 132
- Dimensions: 12 x 11
Bedroom 3
- Features: Flooring - Hardwood, Recessed Lighting, Closet - Double
- Level: Second
- Area: 221
- Dimensions: 17 x 13
Bedroom 4
- Features: Flooring - Hardwood, Recessed Lighting, Closet - Double
- Level: Second
- Area: 210
- Dimensions: 15 x 14
Primary bathroom
- Features: Yes
Bathroom 1
- Features: Bathroom - Tiled With Tub, Flooring - Stone/Ceramic Tile
- Level: Main,First
Bathroom 2
- Features: Bathroom - Tiled With Tub & Shower, Flooring - Stone/Ceramic Tile, Jacuzzi / Whirlpool Soaking Tub
- Level: Second
Bathroom 3
- Features: Bathroom - Tiled With Tub, Flooring - Stone/Ceramic Tile
- Level: Second
Dining room
- Features: Flooring - Hardwood, Window(s) - Picture
- Level: First
- Area: 132
- Dimensions: 12 x 11
Family room
- Features: Flooring - Hardwood
- Level: First
- Area: 216
- Dimensions: 18 x 12
Kitchen
- Features: Flooring - Hardwood, Countertops - Stone/Granite/Solid, Kitchen Island, Open Floorplan, Recessed Lighting, Stainless Steel Appliances, Lighting - Pendant
- Level: First
- Area: 180
- Dimensions: 15 x 12
Living room
- Features: Flooring - Hardwood, Window(s) - Picture
- Level: First
- Area: 204
- Dimensions: 17 x 12
Heating
- Forced Air, Natural Gas
Cooling
- Central Air
Appliances
- Included: Gas Water Heater, Water Heater, Range, Dishwasher, Disposal, Refrigerator, Washer, Dryer, Range Hood
- Laundry: Flooring - Stone/Ceramic Tile, Second Floor, Electric Dryer Hookup, Washer Hookup
Features
- Bathroom - Half, Recessed Lighting, Sitting Room, Bathroom, Bonus Room, Play Room
- Flooring: Tile, Hardwood, Flooring - Hardwood
- Windows: Picture
- Basement: Full,Garage Access
- Number of fireplaces: 1
- Fireplace features: Living Room
Interior area
- Total structure area: 2,839
- Total interior livable area: 2,839 sqft
- Finished area above ground: 2,839
Property
Parking
- Total spaces: 4
- Parking features: Under, Storage, Paved Drive, Off Street, Paved
- Attached garage spaces: 2
- Uncovered spaces: 2
Features
- Patio & porch: Deck
- Exterior features: Deck
Lot
- Size: 8,051 sqft
Details
- Parcel number: 704629
- Zoning: SR3
Construction
Type & style
- Home type: SingleFamily
- Architectural style: Colonial,Garrison
- Property subtype: Single Family Residence
Materials
- Frame
- Foundation: Concrete Perimeter
- Roof: Shingle
Condition
- Year built: 1950
Utilities & green energy
- Electric: Circuit Breakers, 200+ Amp Service
- Sewer: Public Sewer
- Water: Public
- Utilities for property: for Gas Range, for Electric Dryer, Washer Hookup
Community & neighborhood
Security
- Security features: Security System
Community
- Community features: Public Transportation
Location
- Region: Newton
- Subdivision: Newton Center
Other
Other facts
- Listing terms: Contract
Price history
| Date | Event | Price |
|---|---|---|
| 6/2/2025 | Sold | $1,710,000-2.2%$602/sqft |
Source: MLS PIN #73360607 Report a problem | ||
| 4/22/2025 | Contingent | $1,748,000$616/sqft |
Source: MLS PIN #73360607 Report a problem | ||
| 4/16/2025 | Listed for sale | $1,748,000+84.2%$616/sqft |
Source: MLS PIN #73360607 Report a problem | ||
| 6/3/2020 | Listing removed | $5,300$2/sqft |
Source: Timothy J. O'Brien #72653474 Report a problem | ||
| 5/28/2020 | Price change | $5,300-1.9%$2/sqft |
Source: Timothy J. O'Brien #72653474 Report a problem | ||
Public tax history
| Year | Property taxes | Tax assessment |
|---|---|---|
| 2025 | $13,823 +3.4% | $1,410,500 +3% |
| 2024 | $13,365 +4.3% | $1,369,400 +8.8% |
| 2023 | $12,818 +4.5% | $1,259,100 +8% |
Find assessor info on the county website
Neighborhood: Newton Upper Falls
Nearby schools
GreatSchools rating
- 8/10Countryside Elementary SchoolGrades: K-5Distance: 0.4 mi
- 9/10Charles E Brown Middle SchoolGrades: 6-8Distance: 0.7 mi
- 10/10Newton South High SchoolGrades: 9-12Distance: 0.6 mi
Schools provided by the listing agent
- Elementary: Countryside
- Middle: Brown
- High: South
Source: MLS PIN. This data may not be complete. We recommend contacting the local school district to confirm school assignments for this home.
Get a cash offer in 3 minutes
Find out how much your home could sell for in as little as 3 minutes with a no-obligation cash offer.
Estimated market value$1,704,000
Get a cash offer in 3 minutes
Find out how much your home could sell for in as little as 3 minutes with a no-obligation cash offer.
Estimated market value
$1,704,000



