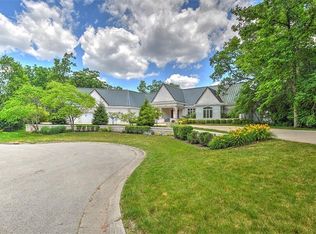Beautiful RANCH home with lake views and lake access situated on a very quiet cul de sac in the LAKE POINTE neighborhood on Decatur's South Side. Cathedral ceilings greet you as you step inside the foyer down into the sunken Living Room with gas fireplace and large decorative window. The Kitchen done by Romano Co in 2014 features custom made cabinetry with paint over stain, granite countertops, coffee bar, pantry and tiled backsplash. A separate Breakfast Room is also included. Formal Dining Room. Gorgeous Den with a brick gas fireplace, built in cabinets that flows into an outside deck. Large Master Bedroom with a multi-tray ceiling and two walk-in closets. The Master Bathroom is sky lit, walk in shower, jetted tub and a beautiful vanity seating area. Take in the property on your 176 sq ft -4 season sun room. The finished lower level walks out onto a small patio and includes a rec room, a nice storage room, 2 extra bedrooms and a bathroom. Lake Decatur views from multiple spots in home. To add to this beautiful home you have 2 1/2 car attached Garage with an additional detached 2 1/2 car Garage that is heated, tiled floors and a windowed overhead door, which would be great for entertaining. The landscaping timbers and stone walls add to the beauty of this home and were just added in 2018. All decks include stylish cable deck railing. Almost 1.5 acres gives the home seclusion and the added benefit of wildlife gracing your paths. All appliances stay fridge washer dryer new in 2022. Relax in your own hot tub with a beautiful forest scenery. Property comes with lake access on lake decatur which a dock could be built on. Offering 3% buyer commission to agents.
This property is off market, which means it's not currently listed for sale or rent on Zillow. This may be different from what's available on other websites or public sources.
