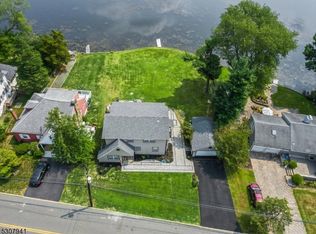Packanack Lakefront Expanded Ranch! Relax and unwind at this Park like Premier Lakefront Location. Lake and Sunset views from most rooms in the home.Walk out basement with separate entrance for bonus room to work from home. 3 Brs and 2 1/2 baths with dinette area and slider off to deck. Formal Dining Room, Living Room and Large Family Room addition. Master bedroom on main level. Walkup attic that you can stand in and wood fireplace. 2 car attached garage. Packanack Lake fees up to date, offers Swimming, Beach access, Tennis, boating golf and much more!
This property is off market, which means it's not currently listed for sale or rent on Zillow. This may be different from what's available on other websites or public sources.
