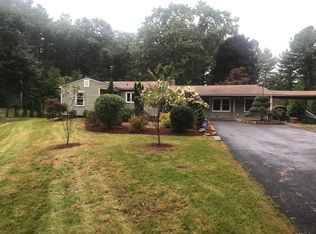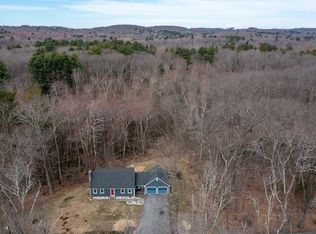Sold for $765,000
$765,000
35 Lakeshore Rd, Boxford, MA 01921
3beds
1,556sqft
Single Family Residence
Built in 1956
1 Acres Lot
$761,800 Zestimate®
$492/sqft
$3,436 Estimated rent
Home value
$761,800
$693,000 - $838,000
$3,436/mo
Zestimate® history
Loading...
Owner options
Explore your selling options
What's special
Picture Perfect Cape Cod Home situated on a Private Acre located next to Boxford Town Forest. You are just moments away from local trails. This Cape has a great layout with an Eat in Kitchen with Corian counters - Spacious Dining Area all overlooking the beautiful back yard. The Living room has a wood burning fireplace for cozy winter nights - great place to watch the game. The First floor has a Primary Bedroom w/ Hardwood flooring. Off the Hall is a Full Bath and a Laundry Room. The Second floor has Two Ample Size Bedrooms & 1/2 bath in the hall. All Hardwood flooring throughout. The Home has a newer Electric Heat pump which heats and cools the entire house. There are Seller owned solar panels on the newer roof and garage.- great savings benefit! The home has a Full basement and a Two car garage with a loft above. A Screened Gazebo is nice touch to enjoy barbecues & sitting outside. A Private Acre abutting the forest awaits you. Come and see for yourself!
Zillow last checked: 8 hours ago
Listing updated: June 04, 2025 at 08:11am
Listed by:
Kerry Cheever 978-590-6421,
Cheever Associates 978-887-9377
Bought with:
Edward Deveau
Century 21 Mario Real Estate
Source: MLS PIN,MLS#: 73366797
Facts & features
Interior
Bedrooms & bathrooms
- Bedrooms: 3
- Bathrooms: 2
- Full bathrooms: 1
- 1/2 bathrooms: 1
Primary bedroom
- Features: Flooring - Hardwood
- Level: First
- Area: 120
- Dimensions: 12 x 10
Bedroom 2
- Features: Skylight, Walk-In Closet(s), Flooring - Hardwood
- Level: Second
- Area: 152.4
- Dimensions: 12.7 x 12
Bedroom 3
- Features: Skylight, Closet, Flooring - Hardwood
- Level: Second
- Area: 156
- Dimensions: 13 x 12
Bathroom 1
- Features: Bathroom - Full
- Level: First
- Area: 35
- Dimensions: 7 x 5
Bathroom 2
- Features: Bathroom - Half
- Level: Second
- Area: 18.4
- Dimensions: 4 x 4.6
Dining room
- Features: Window(s) - Bay/Bow/Box
- Level: First
- Area: 143
- Dimensions: 13 x 11
Kitchen
- Features: Dining Area, Countertops - Upgraded, Kitchen Island
- Level: First
- Area: 171
- Dimensions: 19 x 9
Living room
- Features: Flooring - Hardwood, Window(s) - Bay/Bow/Box
- Level: First
- Area: 244.8
- Dimensions: 16 x 15.3
Heating
- Heat Pump, Electric
Cooling
- Heat Pump
Appliances
- Included: Electric Water Heater, Range, Dishwasher, Refrigerator
- Laundry: Flooring - Hardwood, First Floor
Features
- Flooring: Tile, Vinyl, Hardwood
- Basement: Full
- Number of fireplaces: 1
- Fireplace features: Living Room
Interior area
- Total structure area: 1,556
- Total interior livable area: 1,556 sqft
- Finished area above ground: 1,556
Property
Parking
- Total spaces: 6
- Parking features: Detached, Paved Drive, Off Street
- Garage spaces: 2
- Uncovered spaces: 4
Features
- Patio & porch: Patio, Enclosed
- Exterior features: Patio, Patio - Enclosed
Lot
- Size: 1.00 Acres
Details
- Parcel number: 1868051
- Zoning: res
Construction
Type & style
- Home type: SingleFamily
- Architectural style: Cape
- Property subtype: Single Family Residence
Materials
- Frame
- Foundation: Concrete Perimeter
- Roof: Shingle
Condition
- Year built: 1956
Utilities & green energy
- Electric: 200+ Amp Service
- Sewer: Private Sewer
- Water: Private
- Utilities for property: for Gas Range
Community & neighborhood
Community
- Community features: Public School
Location
- Region: Boxford
Other
Other facts
- Listing terms: Contract
Price history
| Date | Event | Price |
|---|---|---|
| 6/3/2025 | Sold | $765,000+3.5%$492/sqft |
Source: MLS PIN #73366797 Report a problem | ||
| 5/3/2025 | Contingent | $739,000$475/sqft |
Source: MLS PIN #73366797 Report a problem | ||
| 4/30/2025 | Listed for sale | $739,000+72.3%$475/sqft |
Source: MLS PIN #73366797 Report a problem | ||
| 10/24/2017 | Sold | $428,800+3.4%$276/sqft |
Source: Public Record Report a problem | ||
| 9/14/2017 | Pending sale | $414,800$267/sqft |
Source: Lillian Montalto Signature #72225589 Report a problem | ||
Public tax history
| Year | Property taxes | Tax assessment |
|---|---|---|
| 2025 | $7,533 +4.9% | $560,100 +1.8% |
| 2024 | $7,178 +5.5% | $550,000 +11.9% |
| 2023 | $6,805 | $491,700 |
Find assessor info on the county website
Neighborhood: 01921
Nearby schools
GreatSchools rating
- 7/10Spofford Pond SchoolGrades: 3-6Distance: 3.2 mi
- 6/10Masconomet Regional Middle SchoolGrades: 7-8Distance: 8.4 mi
- 9/10Masconomet Regional High SchoolGrades: 9-12Distance: 8.4 mi
Get a cash offer in 3 minutes
Find out how much your home could sell for in as little as 3 minutes with a no-obligation cash offer.
Estimated market value$761,800
Get a cash offer in 3 minutes
Find out how much your home could sell for in as little as 3 minutes with a no-obligation cash offer.
Estimated market value
$761,800

