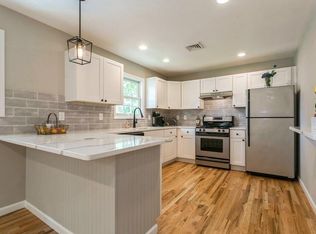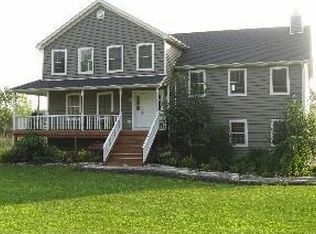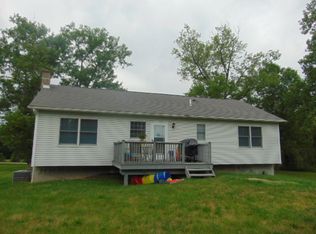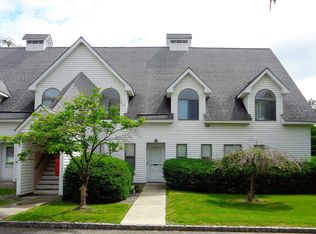Sold for $355,000
$355,000
35 Lime Ridge Road, Poughquag, NY 12570
3beds
1,342sqft
Single Family Residence, Residential
Built in 1962
10,019 Square Feet Lot
$410,200 Zestimate®
$265/sqft
$2,774 Estimated rent
Home value
$410,200
$390,000 - $431,000
$2,774/mo
Zestimate® history
Loading...
Owner options
Explore your selling options
What's special
Welcome to this beautiful and cozy ranch style home situated on 0.23 acres, featuring three bedrooms, one bath, kitchen, living and dining room combo on the first floor. Hardwood floors throughout, tons of natural lighting, skylight in kitchen, stainless steel appliances as well as an updated bath. Perfect for first time homebuyers or those looking to downsize. From the dining room walk through sliding glass doors to the wonderful deck off the back of the property with stairs down to the lawn. The deck overlooks to an open expansive 31-acre parcel, babbling brook nearby contributing to serene country setting-tranquil, peaceful, and quiet. Privacy abounds here! The lower level offers additional living space with its own entrance. This area makes a great additional family room and/or recreational space. From this area you can also access the one car garage as well as the rest of the basement housing washer/dryer and additional space that can be great for storage. Home has a new roof, 2019, updated piping to pvc, new Culligan water softener, owned drinking water filter, young boiler 2010, updated oil tank, hot water heater 2010 and a three-zone heating. Easy access to Taconic Parkway, Interstate 84, with Taconic and Pawling Metro North just minutes away, perfect for commuters. Lots of recreational fun nearby from Appalachian Trail, Empire State Rail Trail to Town Park with lake and sandy beach, playgrounds, day camps, mini-golf and more. Additional Information: HeatingFuel:Oil Above Ground,ParkingFeatures:1 Car Attached,
Zillow last checked: 8 hours ago
Listing updated: November 16, 2024 at 06:53am
Listed by:
Dena Cutler 917-232-5283,
Charles Rutenberg Realty, Inc. 516-575-7500
Bought with:
Erin E. Lee, 10301221975
Keller Williams Realty Group
Source: OneKey® MLS,MLS#: H6233539
Facts & features
Interior
Bedrooms & bathrooms
- Bedrooms: 3
- Bathrooms: 1
- Full bathrooms: 1
Bedroom 1
- Level: First
Bedroom 2
- Level: First
Bathroom 1
- Level: First
Other
- Level: First
Dining room
- Level: First
Family room
- Level: Lower
Kitchen
- Level: First
Laundry
- Level: Lower
Living room
- Level: First
Heating
- Baseboard, Oil
Cooling
- Wall/Window Unit(s)
Appliances
- Included: Dishwasher, Dryer, Microwave, Refrigerator, Washer, Oil Water Heater
- Laundry: Inside
Features
- First Floor Bedroom, First Floor Full Bath, Master Downstairs, Walk Through Kitchen
- Flooring: Hardwood
- Windows: Skylight(s)
- Basement: Full,Partially Finished,Walk-Out Access
- Attic: Scuttle
Interior area
- Total structure area: 1,342
- Total interior livable area: 1,342 sqft
Property
Parking
- Total spaces: 1
- Parking features: Attached, Driveway, Garage Door Opener, Off Street
- Has uncovered spaces: Yes
Features
- Levels: Two
- Stories: 2
- Patio & porch: Deck
Lot
- Size: 10,019 sqft
- Features: Level, Views
Details
- Parcel number: 1322006758001600300000
Construction
Type & style
- Home type: SingleFamily
- Architectural style: Ranch
- Property subtype: Single Family Residence, Residential
Materials
- Aluminum Siding
- Foundation: Slab
Condition
- Actual
- Year built: 1962
Utilities & green energy
- Sewer: Septic Tank
- Utilities for property: Trash Collection Private
Community & neighborhood
Location
- Region: Poughquag
Other
Other facts
- Listing agreement: Exclusive Right To Sell
- Listing terms: Cash
Price history
| Date | Event | Price |
|---|---|---|
| 6/28/2023 | Sold | $355,000$265/sqft |
Source: | ||
| 4/27/2023 | Pending sale | $355,000-1.4%$265/sqft |
Source: | ||
| 4/1/2023 | Price change | $360,000-4%$268/sqft |
Source: | ||
| 2/22/2023 | Listed for sale | $375,000+167.9%$279/sqft |
Source: | ||
| 11/28/2000 | Sold | $140,000$104/sqft |
Source: Public Record Report a problem | ||
Public tax history
| Year | Property taxes | Tax assessment |
|---|---|---|
| 2024 | -- | $205,500 |
| 2023 | -- | $205,500 |
| 2022 | -- | $205,500 |
Find assessor info on the county website
Neighborhood: 12570
Nearby schools
GreatSchools rating
- 6/10Beekman SchoolGrades: K-5Distance: 0.8 mi
- 5/10Union Vale Middle SchoolGrades: 6-8Distance: 4.5 mi
- 6/10Arlington High SchoolGrades: 9-12Distance: 7.4 mi
Schools provided by the listing agent
- Elementary: Beekman
- Middle: Union Vale Middle School
- High: Arlington High School
Source: OneKey® MLS. This data may not be complete. We recommend contacting the local school district to confirm school assignments for this home.



