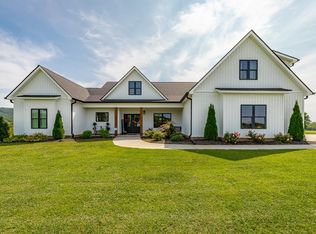Sold for $639,799 on 01/02/24
$639,799
35 Louie Ln, Rock Spring, GA 30739
4beds
3,108sqft
Single Family Residence
Built in 2023
5.03 Acres Lot
$703,100 Zestimate®
$206/sqft
$3,479 Estimated rent
Home value
$703,100
$668,000 - $745,000
$3,479/mo
Zestimate® history
Loading...
Owner options
Explore your selling options
What's special
New top quality home on 5 acre tract in small boutique new Catoosa County development (only 8 homes). Situated on a choice level lot on a private street with 3 car garage! Fabulous open design has 3 bedrooms (including master) on the main level + bonus room, 4th bedroom + 3rd full bath on 2nd level! Luxury vinyl plank flooring and 9' ceilings throughout main level! Open vaulted great room with fireplace, great kitchen has island, granite shaker cabinetry and walk-in pantry! Split bedroom design affords privacy to the spacious luxury master suite with soaker tub and custom tiled shower! Open and elegant with approximately 3100 square feet of luxury living. 30' long covered back porch to enjoy the private 5 acre tract! Target date for completion is end of November (being framed as of listing date!).
Zillow last checked: 8 hours ago
Listing updated: September 08, 2024 at 05:29am
Listed by:
David Turner 423-488-1811,
RE/MAX Properties
Bought with:
Susan Worley, 340866
RE/MAX Renaissance Realtors
Source: Greater Chattanooga Realtors,MLS#: 1375599
Facts & features
Interior
Bedrooms & bathrooms
- Bedrooms: 4
- Bathrooms: 3
- Full bathrooms: 3
Primary bedroom
- Level: First
- Area: 240
Bedroom
- Level: First
- Area: 159.6
Bedroom
- Level: First
- Area: 129.96
Bedroom
- Level: Second
Bathroom
- Description: Full Bathroom
- Level: First
- Area: 132
Bathroom
- Description: Full Bathroom
- Level: First
- Area: 49
Bathroom
- Description: Full Bathroom
- Level: Second
Bonus room
- Level: Second
Dining room
- Level: First
- Area: 168
Great room
- Level: First
- Area: 353.4
Laundry
- Level: First
- Area: 70
Other
- Description: Foyer: Level: First, Length: 7.60, Width: 12.00
Heating
- Central, Electric
Cooling
- Central Air, Electric, Multi Units
Appliances
- Included: Dishwasher, Electric Water Heater, Free-Standing Electric Range, Microwave
- Laundry: Laundry Room
Features
- Entrance Foyer, Granite Counters, High Ceilings, Open Floorplan, Pantry, Primary Downstairs, Soaking Tub, Walk-In Closet(s), Separate Shower, Breakfast Nook, Split Bedrooms
- Flooring: Carpet, Tile, Vinyl
- Windows: Insulated Windows, Vinyl Frames
- Basement: None
- Number of fireplaces: 1
- Fireplace features: Gas Log, Great Room
Interior area
- Total structure area: 3,108
- Total interior livable area: 3,108 sqft
Property
Parking
- Total spaces: 3
- Parking features: Garage Door Opener, Garage Faces Side, Kitchen Level
- Attached garage spaces: 3
Features
- Levels: One and One Half
- Patio & porch: Covered, Deck, Patio, Porch, Porch - Covered
Lot
- Size: 5.03 Acres
- Dimensions: 550 x 484 x 557 x 374
- Features: Level, Split Possible
Details
- Parcel number: 004700040b2
Construction
Type & style
- Home type: SingleFamily
- Architectural style: Contemporary
- Property subtype: Single Family Residence
Materials
- Brick, Vinyl Siding
- Foundation: Slab
- Roof: Asphalt
Condition
- New construction: Yes
- Year built: 2023
Utilities & green energy
- Sewer: Septic Tank
- Water: Public
- Utilities for property: Cable Available, Electricity Available, Phone Available, Underground Utilities
Community & neighborhood
Security
- Security features: Smoke Detector(s)
Community
- Community features: Sidewalks
Location
- Region: Rock Spring
- Subdivision: None
Other
Other facts
- Listing terms: Cash,Conventional,VA Loan
Price history
| Date | Event | Price |
|---|---|---|
| 1/2/2024 | Sold | $639,799+1.7%$206/sqft |
Source: Greater Chattanooga Realtors #1375599 | ||
| 7/11/2023 | Contingent | $629,000$202/sqft |
Source: Greater Chattanooga Realtors #1375599 | ||
| 6/23/2023 | Listed for sale | $629,000$202/sqft |
Source: Greater Chattanooga Realtors #1375599 | ||
Public tax history
| Year | Property taxes | Tax assessment |
|---|---|---|
| 2024 | $4,816 +680.2% | $243,022 +739.6% |
| 2023 | $617 +1.9% | $28,944 |
| 2022 | $606 | $28,944 |
Find assessor info on the county website
Neighborhood: 30739
Nearby schools
GreatSchools rating
- 4/10Woodstation Elementary SchoolGrades: PK-5Distance: 1.4 mi
- 7/10Heritage Middle SchoolGrades: 6-8Distance: 7 mi
- 7/10Heritage High SchoolGrades: 9-12Distance: 7.3 mi
Schools provided by the listing agent
- Elementary: Woodstation Elementary
- Middle: Heritage Middle
- High: Heritage High School
Source: Greater Chattanooga Realtors. This data may not be complete. We recommend contacting the local school district to confirm school assignments for this home.
Get a cash offer in 3 minutes
Find out how much your home could sell for in as little as 3 minutes with a no-obligation cash offer.
Estimated market value
$703,100
Get a cash offer in 3 minutes
Find out how much your home could sell for in as little as 3 minutes with a no-obligation cash offer.
Estimated market value
$703,100
