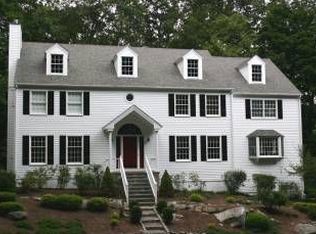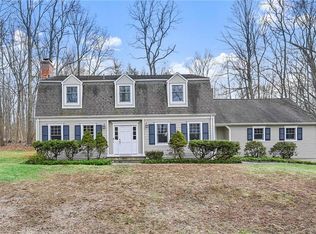Friends or family will be transformed in time when they visit you in this secluded compound on 3.4 acres. This expanded Circa 1801 Colonial "Pinetop" home exudes spaciousness yet warmth at the same time. The heart & soul of the home is the stunning Great Room w. vaulted ceiling, beams & formal fireplace. The kitchen provides 2 electric wall ovens (6-burner gas stove w. 2 ovens & 2nd grill), 2 sinks w. disposals, 2 dishwashers, trash compactor, SubZero fridge in kitchen & full freezer in pantry. A very comfortable residence w. special hardwood floors, loads of windows, 5 Bedrooms, 5.5 Baths & 5 fireplaces! A relaxing sleeping porch off master bedroom & a 1-bedroom apartment over the 3-car detached garage w. laundry room & security system. No expense spared when adding an energy saving geothermal heating system. There is an interior curtain drain in basement & automatic generator servicing main house & cottage. Smashing in-ground heated swimming pool w. a well-equipped heated pool house & electrical safety pool cover. Surprisingly, it is only minutes from shopping, restaurants, schools & commutation. The grounds are absolutely exquisite w. power operated entrance & 2nd exit gates, automatic irrigation system & landscape lighting. There are many places to take a relaxing walk or just sit & listen to the birds singing away. Ideally located just a short walk to the Hickories, a local organic farm. Per owner: replacement cost, insured by Chubb is twice the listed price.
This property is off market, which means it's not currently listed for sale or rent on Zillow. This may be different from what's available on other websites or public sources.

