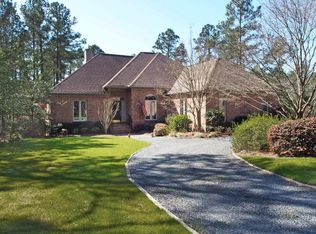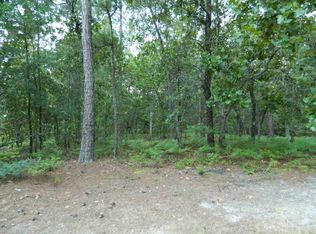Sold for $750,000 on 08/13/25
$750,000
35 Magnolia Avenue, Pinehurst, NC 28374
3beds
3,992sqft
Single Family Residence
Built in 1999
2.45 Acres Lot
$751,300 Zestimate®
$188/sqft
$3,513 Estimated rent
Home value
$751,300
$669,000 - $841,000
$3,513/mo
Zestimate® history
Loading...
Owner options
Explore your selling options
What's special
Welcome to this stunning, single level, brick ranch home nestled in the charming and historic town of Pinehurst North Carolina. This beautifully crafted residence highlights exceptional woodwork, detailed trim, in timeless craftsmanship throughout. Designed with entertaining in mind, the home features an open and inviting layout with an abundance of natural sunlight gleaming onto the hardwood floors that flow from room to room. The kitchen is a centerpiece of the home boasting a large island, walk in pantry, gas range-perfect for cooking and gathering with friends and family.
Each of the three spacious bedrooms includes its own private en suite bathroom, offering comfort and convenience for family and guests. A formal living room and generous dining room provide elegant spaces for special occasions, while the cozy family room with a gas fireplace offers the perfect spot to unwind after a day on the golf course or a day at work. Step outside to enjoy the expansive back deck overlooking a serene, private backyard, ideal for outdoor dining, relaxation, or entertaining under the long leaf pines. A 3-car garage completes this impressive home providing ample storage, a workshop area and space for hobbies or vehicles.
Nestled in a quiet neighborhood, this home offers both tranquility and convenience, while sitting on OVER 2 acres just minutes from the charming Village of Pinehurst. Here, you'll find boutique shopping, restaurants, pubs, coffee shops, a bakery, a library, farmers markets, and year-round social events, creating a lively and welcoming atmosphere.
As a Pinehurst resident, you can access many amenities available in the Pinehurst/Southern Pines/Aberdeen area, including theater, fine dining, art, pottery galleries, historic sites, equestrian events, and seasonal craft fairs and community concerts.
Do not miss this rare opportunity to own single level, thoughtfully designed home in one of North Carolina's most desirable communities, Pinehurst.
Zillow last checked: 8 hours ago
Listing updated: August 13, 2025 at 09:55am
Listed by:
Amanda Bullock 910-315-2127,
Coldwell Banker Advantage-Southern Pines
Bought with:
Michael I Rogers, 119812
Pinehurst Area Realty
Source: Hive MLS,MLS#: 100514679 Originating MLS: Mid Carolina Regional MLS
Originating MLS: Mid Carolina Regional MLS
Facts & features
Interior
Bedrooms & bathrooms
- Bedrooms: 3
- Bathrooms: 4
- Full bathrooms: 3
- 1/2 bathrooms: 1
Primary bedroom
- Level: Main
- Dimensions: 26 x 18
Bedroom 2
- Level: Main
- Dimensions: 15 x 14
Bedroom 3
- Level: Main
- Dimensions: 13 x 13
Breakfast nook
- Level: Main
- Dimensions: 14 x 23
Dining room
- Level: Main
- Dimensions: 16 x 15
Family room
- Level: Main
- Dimensions: 20 x 17
Kitchen
- Level: Main
- Dimensions: 22 x 23
Laundry
- Level: Main
- Dimensions: 9 x 10
Living room
- Level: Main
- Dimensions: 21 x 14
Other
- Description: 3 car garage
- Level: Main
- Dimensions: 25 x 38
Other
- Description: Deck
- Level: Main
- Dimensions: 38 x 18
Heating
- Fireplace(s), Forced Air, Heat Pump, Electric
Cooling
- Central Air
Appliances
- Included: Vented Exhaust Fan, Gas Cooktop, Electric Oven, Water Softener, Washer, Refrigerator, Dryer, Dishwasher
- Laundry: Dryer Hookup, Washer Hookup, Laundry Room
Features
- Master Downstairs, Central Vacuum, Walk-in Closet(s), High Ceilings, Entrance Foyer, Whole-Home Generator, Bookcases, Kitchen Island, Ceiling Fan(s), Pantry, Walk-in Shower, Wet Bar, Blinds/Shades, Gas Log, Walk-In Closet(s)
- Flooring: Carpet, Tile, Wood
- Attic: Partially Floored,Pull Down Stairs
- Has fireplace: Yes
- Fireplace features: Gas Log
Interior area
- Total structure area: 3,992
- Total interior livable area: 3,992 sqft
Property
Parking
- Total spaces: 10
- Parking features: Workshop in Garage, Circular Driveway, Golf Cart Parking, Concrete, Garage Door Opener
- Uncovered spaces: 10
Features
- Levels: One
- Stories: 1
- Patio & porch: Covered, Deck, Porch
- Exterior features: Irrigation System
- Fencing: Partial
Lot
- Size: 2.45 Acres
- Dimensions: 129 x 376 x 181 x 315 x 312
- Features: Cul-De-Sac, Interior Lot, Level
Details
- Parcel number: 00022378
- Zoning: R30
- Special conditions: Standard
- Other equipment: Generator
Construction
Type & style
- Home type: SingleFamily
- Property subtype: Single Family Residence
Materials
- Shake Siding, Brick, Vinyl Siding
- Foundation: Block, Crawl Space
- Roof: Composition
Condition
- New construction: No
- Year built: 1999
Utilities & green energy
- Sewer: Septic Tank
- Water: Well
- Utilities for property: Cable Available, Underground Utilities
Community & neighborhood
Security
- Security features: Smoke Detector(s)
Location
- Region: Pinehurst
- Subdivision: Taylorhurst
Other
Other facts
- Listing agreement: Exclusive Right To Sell
- Listing terms: Cash,Conventional,VA Loan
- Road surface type: Paved
Price history
| Date | Event | Price |
|---|---|---|
| 8/13/2025 | Sold | $750,000$188/sqft |
Source: | ||
| 7/2/2025 | Pending sale | $750,000$188/sqft |
Source: | ||
| 6/27/2025 | Contingent | $750,000$188/sqft |
Source: | ||
| 6/20/2025 | Listed for sale | $750,000+56.3%$188/sqft |
Source: | ||
| 10/17/2007 | Sold | $480,000$120/sqft |
Source: | ||
Public tax history
| Year | Property taxes | Tax assessment |
|---|---|---|
| 2024 | $3,976 -4.2% | $694,560 |
| 2023 | $4,150 -6.1% | $694,560 +2.9% |
| 2022 | $4,421 -3.5% | $674,880 +27.5% |
Find assessor info on the county website
Neighborhood: 28374
Nearby schools
GreatSchools rating
- 4/10Southern Pines Elementary SchoolGrades: PK-5Distance: 2.1 mi
- 6/10Southern Middle SchoolGrades: 6-8Distance: 3.2 mi
- 5/10Pinecrest High SchoolGrades: 9-12Distance: 1.1 mi
Schools provided by the listing agent
- Elementary: Southern Pines Elementary
- Middle: Southern Pines Middle School
- High: Pinecrest High
Source: Hive MLS. This data may not be complete. We recommend contacting the local school district to confirm school assignments for this home.

Get pre-qualified for a loan
At Zillow Home Loans, we can pre-qualify you in as little as 5 minutes with no impact to your credit score.An equal housing lender. NMLS #10287.
Sell for more on Zillow
Get a free Zillow Showcase℠ listing and you could sell for .
$751,300
2% more+ $15,026
With Zillow Showcase(estimated)
$766,326
