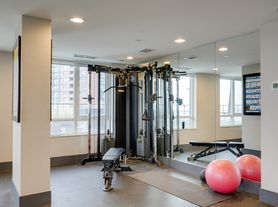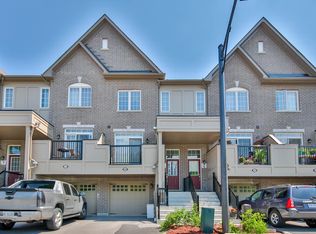Welcome to this stunning brick and stone corner home by John Boddy Homes, designed with style, comfort, and function in mind. Sun-filled interiors shine through oversized windows, while a grand double-door entry opens into a spacious foyer and an impressive open-concept layout. The main floor boasts 9-ft ceilings, a warm and inviting family room with a fireplace, and an elegant dining area with coffered ceilings. The chefs kitchen is a showstopper, complete with upgraded cabinetry finished with crown moulding, a custom backsplash, built-in stainless steel appliances, and a walk-out from the breakfast area to the deckideal for morning coffee or weekend entertaining. Upstairs, an oak staircase with iron pickets and a skylight leads to a media/entertainment room and generously sized bedrooms. The primary suite is a retreat of its own, featuring his & hers walk-in closets and a spa-inspired 5-piece ensuite. Additional highlights include direct garage access and laminate flooring throughout, making this home beautifully upgraded from top to bottom. Ideally located just steps from the lake, trails, and parks, and only minutes to schools, shopping, the GO Station, Hwy 401, and the hospitalthis home offers the perfect balance of elegance, space, and lifestyle convenience.
House for rent
C$3,600/mo
35 McCourt Dr, Ajax, ON L1Z 0P1
4beds
Price may not include required fees and charges.
Singlefamily
Available now
-- Pets
Central air
In basement laundry
4 Parking spaces parking
Electric, forced air, fireplace
What's special
- 18 days
- on Zillow |
- -- |
- -- |
Travel times
Facts & features
Interior
Bedrooms & bathrooms
- Bedrooms: 4
- Bathrooms: 3
- Full bathrooms: 3
Heating
- Electric, Forced Air, Fireplace
Cooling
- Central Air
Appliances
- Included: Dryer, Washer
- Laundry: In Basement, In Unit, Sink
Features
- Has basement: Yes
- Has fireplace: Yes
Property
Parking
- Total spaces: 4
- Details: Contact manager
Features
- Stories: 2
- Exterior features: Contact manager
Details
- Parcel number: 264822121
Construction
Type & style
- Home type: SingleFamily
- Property subtype: SingleFamily
Materials
- Roof: Asphalt
Community & HOA
Location
- Region: Ajax
Financial & listing details
- Lease term: Contact For Details
Price history
Price history is unavailable.

