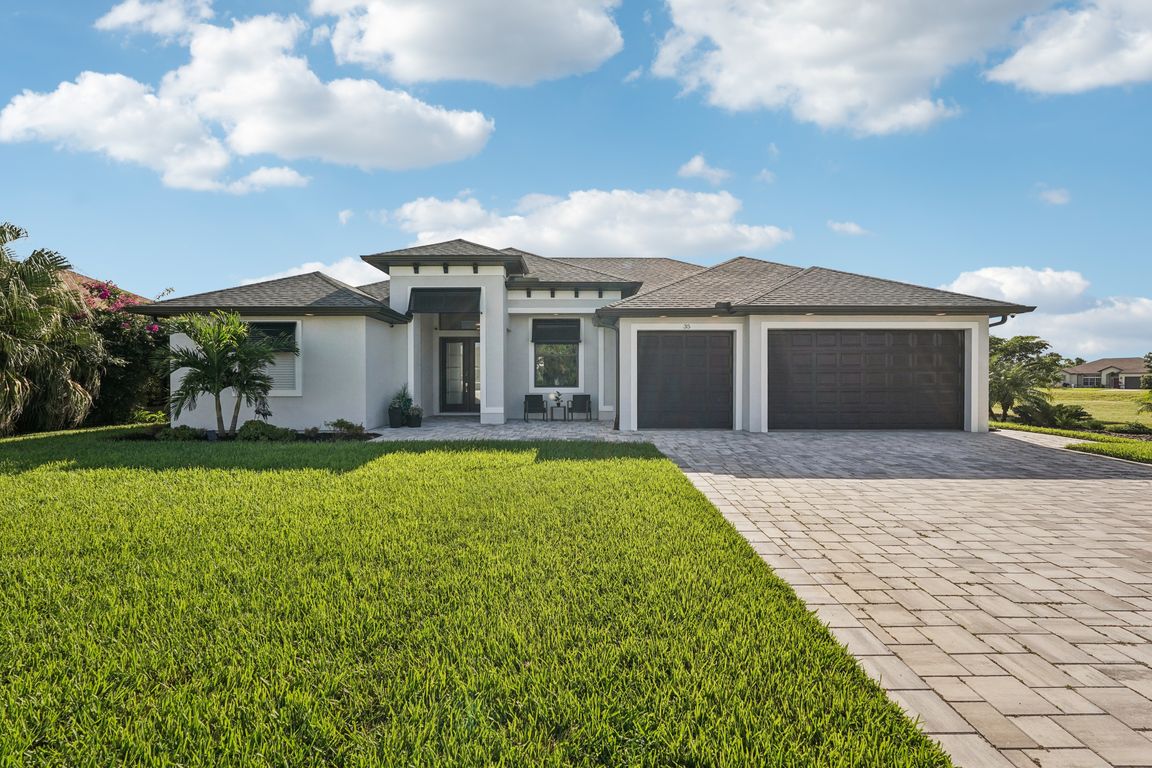
For sale
$834,900
3beds
2,235sqft
35 Medalist Ct, Rotonda West, FL 33947
3beds
2,235sqft
Single family residence
Built in 2022
9,997 sqft
3 Attached garage spaces
$374 price/sqft
$16 monthly HOA fee
What's special
Large pantryQuartz countertopsSpa-style bathLead glass double doorsZero-corner sliding doorsCustom tile flooringOpen great room
Where every sunset feels like vacation! Picture yourself spending quiet evenings by the pool as the sun sets over the canal, the water calm and peaceful. This 2022 DM Dean-built designer Turnkey furnished 3BR/3BA/3CG home perfectly captures the relaxed Florida lifestyle in Rotonda West, offering elegant design, comfort, and peace of ...
- 1 day |
- 191 |
- 5 |
Likely to sell faster than
Source: Stellar MLS,MLS#: D6144187 Originating MLS: Englewood
Originating MLS: Englewood
Travel times
Living Room
Kitchen
Primary Bedroom
Lanai / Pool
Zillow last checked: 7 hours ago
Listing updated: 23 hours ago
Listing Provided by:
Carla Stiver, PA 941-270-1460,
RE/MAX ALLIANCE GROUP 941-473-8484,
Alex Chirillo 941-468-6681,
RE/MAX ALLIANCE GROUP
Source: Stellar MLS,MLS#: D6144187 Originating MLS: Englewood
Originating MLS: Englewood

Facts & features
Interior
Bedrooms & bathrooms
- Bedrooms: 3
- Bathrooms: 3
- Full bathrooms: 3
Rooms
- Room types: Den/Library/Office, Dining Room, Great Room, Utility Room
Primary bedroom
- Features: Ceiling Fan(s), En Suite Bathroom, Walk-In Closet(s)
- Level: First
- Area: 240 Square Feet
- Dimensions: 16x15
Bedroom 2
- Features: Ceiling Fan(s), Built-in Closet
- Level: First
- Area: 132 Square Feet
- Dimensions: 12x11
Bedroom 3
- Features: Ceiling Fan(s), Walk-In Closet(s)
- Level: First
- Area: 156 Square Feet
- Dimensions: 13x12
Primary bathroom
- Features: Dual Sinks, Stone Counters, Tub with Separate Shower Stall, Water Closet/Priv Toilet, Window/Skylight in Bath, Linen Closet
- Level: First
- Area: 168 Square Feet
- Dimensions: 14x12
Bathroom 2
- Features: Shower No Tub, Single Vanity, Stone Counters
- Level: First
- Area: 60 Square Feet
- Dimensions: 12x5
Bathroom 3
- Features: Shower No Tub, Single Vanity, Stone Counters
- Level: First
- Area: 64 Square Feet
- Dimensions: 8x8
Balcony porch lanai
- Features: Ceiling Fan(s)
- Level: First
- Area: 320 Square Feet
- Dimensions: 32x10
Den
- Features: Ceiling Fan(s)
- Level: First
- Area: 110 Square Feet
- Dimensions: 11x10
Dining room
- Level: First
- Area: 126 Square Feet
- Dimensions: 14x9
Great room
- Features: Ceiling Fan(s)
- Level: First
- Area: 323 Square Feet
- Dimensions: 19x17
Kitchen
- Features: Breakfast Bar, Kitchen Island, Stone Counters, Pantry
- Level: First
- Area: 228 Square Feet
- Dimensions: 19x12
Laundry
- Level: First
- Area: 70 Square Feet
- Dimensions: 10x7
Heating
- Central, Electric
Cooling
- Central Air
Appliances
- Included: Dishwasher, Dryer, Microwave, Range, Refrigerator
- Laundry: Inside, Laundry Room
Features
- Ceiling Fan(s), Crown Molding, Eating Space In Kitchen, High Ceilings, Kitchen/Family Room Combo, Open Floorplan, Solid Wood Cabinets, Split Bedroom, Stone Counters, Thermostat, Tray Ceiling(s), Walk-In Closet(s)
- Flooring: Tile
- Doors: Sliding Doors
- Windows: Blinds, Shades, Storm Window(s), Window Treatments, Hurricane Shutters, Hurricane Shutters/Windows
- Has fireplace: No
Interior area
- Total structure area: 3,225
- Total interior livable area: 2,235 sqft
Video & virtual tour
Property
Parking
- Total spaces: 3
- Parking features: Driveway, Garage Door Opener, Oversized
- Attached garage spaces: 3
- Has uncovered spaces: Yes
- Details: Garage Dimensions: 29x22
Features
- Levels: One
- Stories: 1
- Patio & porch: Covered, Patio, Porch, Rear Porch, Screened
- Exterior features: Irrigation System, Lighting, Rain Gutters
- Has private pool: Yes
- Pool features: Gunite, Heated, In Ground, Salt Water, Screen Enclosure
- Has spa: Yes
- Spa features: Heated, In Ground
- Has view: Yes
- View description: Pool, Water, Canal
- Has water view: Yes
- Water view: Water,Canal
- Waterfront features: Canal - Freshwater, Freshwater Canal Access
Lot
- Size: 9,997 Square Feet
- Dimensions: 79.2 x 125 x 80.8 x 125
- Features: In County, Landscaped, Near Golf Course, Near Marina
- Residential vegetation: Mature Landscaping, Trees/Landscaped
Details
- Parcel number: 412119353012
- Zoning: RSF5
- Special conditions: None
Construction
Type & style
- Home type: SingleFamily
- Property subtype: Single Family Residence
Materials
- Block, Stucco
- Foundation: Slab
- Roof: Shingle
Condition
- New construction: No
- Year built: 2022
Utilities & green energy
- Sewer: Public Sewer
- Water: Public
- Utilities for property: BB/HS Internet Available, Cable Available, Electricity Available, Electricity Connected, Public, Sewer Available, Sewer Connected, Water Available, Water Connected
Community & HOA
Community
- Features: Deed Restrictions, Park, Playground, Tennis Court(s)
- Security: Smoke Detector(s)
- Subdivision: ROTONDA WEST WHITE MARSH
HOA
- Has HOA: Yes
- Amenities included: Park, Pickleball Court(s), Playground, Tennis Court(s)
- HOA fee: $16 monthly
- HOA name: Rotonda West HOA/Derrick Hedges
- HOA phone: 941-697-6788
- Pet fee: $0 monthly
Location
- Region: Rotonda West
Financial & listing details
- Price per square foot: $374/sqft
- Tax assessed value: $580,242
- Annual tax amount: $9,975
- Date on market: 10/13/2025
- Listing terms: Cash,Conventional,VA Loan
- Ownership: Fee Simple
- Total actual rent: 0
- Electric utility on property: Yes
- Road surface type: Paved