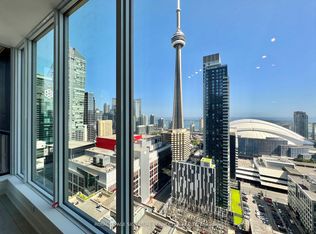ABSOLUTELY STUNNING
TORONTO'S SIGNATURE Panoramic Breathtaking Views Of The City All in One
CN Tower/Skydome/Lake Ontario
Welcome to the NOBU Residences Unit 1910-A Stunning Corner Unit- 2 Bedroom+Den, 2 Bathroom, Modern & Cozy Open Concept Living--Floor to Ceiling Windows Thru Out
Custom Built European-Style Cabinetry--Spacious Kitchen Island--Most Favorable South West Exposure(Abundant Natural-Sunlight Thru-Out W/ Floor to Ceiling Windows)
Open Concept Living & Dining combined Space Are Perfect For Hosting Gatherings W/Easy Access To An Open-Balcony**Well-Laid/Sized Kitchen & Bedroom
Iconic NOBU restaurant spanning two floors walking distance of the King Street Streetcar, St. Andrew Subway Station, the Mercer Street PATH and MORE
9th Floor Nobu Fitness Club (Fitness Centre, glass Atrium, Spin Studio, Yoga Studio, Massage Room, Hot Tub, Dry Sauna, Wet Steam, Cold Plunge, Change Rooms, and Water Feature)**SUPERB Location**Minutes from unlimited dining & upscale lifestyle neighbourhood, Steps Underground PATH--Convenience at its Best!!
Apartment for rent
C$3,500/mo
35 Mercer St #1910, Toronto, ON M5V 0V1
3beds
Price may not include required fees and charges.
Apartment
Available now
No pets
Air conditioner, central air
Ensuite laundry
1 Parking space parking
Natural gas, forced air
What's special
Floor to ceiling windowsCustom built european-style cabinetrySpacious kitchen islandSouth west exposure
- 23 days |
- -- |
- -- |
Travel times
Looking to buy when your lease ends?
Consider a first-time homebuyer savings account designed to grow your down payment with up to a 6% match & a competitive APY.
Facts & features
Interior
Bedrooms & bathrooms
- Bedrooms: 3
- Bathrooms: 2
- Full bathrooms: 2
Heating
- Natural Gas, Forced Air
Cooling
- Air Conditioner, Central Air
Appliances
- Included: Oven, Range
- Laundry: Ensuite
Features
- Primary Bedroom - Main Floor
Property
Parking
- Total spaces: 1
- Details: Contact manager
Features
- Exterior features: Arts Centre, Balcony, Building Insurance included in rent, Common Elements included in rent, Concierge, Ensuite, Gym, Heating system: Forced Air, Heating: Gas, Hospital, Lot Features: Hospital, Arts Centre, School, Open Balcony, Party Room/Meeting Room, Pets - No, Primary Bedroom - Main Floor, School, TSCC, Underground
Construction
Type & style
- Home type: Apartment
- Property subtype: Apartment
Building
Management
- Pets allowed: No
Community & HOA
Community
- Features: Fitness Center
HOA
- Amenities included: Fitness Center
Location
- Region: Toronto
Financial & listing details
- Lease term: Contact For Details
Price history
Price history is unavailable.
Neighborhood: Waterfront Communities
There are 7 available units in this apartment building

