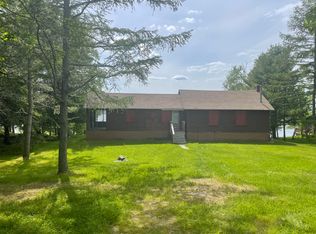Spacious, well built home on a quiet, waterfront lot offering amazing views of Big Wood lake, Hog Island, Sally Mountain and the Benjamin Valley. Enjoy sunsets like you see on postcards from your covered porch deck and almost every room in the house! The open concept kitchen and dining area is an entertainers dream featuring granite counters, cathedral ceilings, hardwood flooring and tons of space with natural light! There is a bar with it's own sink and fridge, a bakers station, walk in pantry, a duel fuel range as well as a wall oven and enough counter and cabinet space to handle any cook or crowd. The large living room features cathedral ceilings and a woodstove. There is a 4 year old 11,000 KW strand by generator that runs everything so no worries about power outages. Multiple heat sources include a brand new (2020)oil boiler, wood stoves, and 3 heat pumps which also function as air conditioning and dehumidifiers in the summer. Attached 2 car garage with more space above. Easy trail access and a short walk to all. There is even am overhead door so toys can be stored in the daylight walkout basement leaving the garage for vehicles only. The foundation, huge addition and roof all done 2008.
This property is off market, which means it's not currently listed for sale or rent on Zillow. This may be different from what's available on other websites or public sources.
