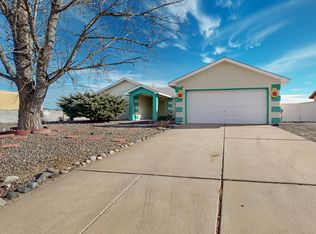Sold on 08/26/25
Price Unknown
35 Milton Loop, Los Lunas, NM 87031
3beds
1,452sqft
Single Family Residence
Built in 1997
0.33 Acres Lot
$271,100 Zestimate®
$--/sqft
$1,878 Estimated rent
Home value
$271,100
$206,000 - $355,000
$1,878/mo
Zestimate® history
Loading...
Owner options
Explore your selling options
What's special
Welcome to this charming home featuring 3 spacious bedrooms and 2 full baths, with open-concept floor plan designed for modern living. The inviting living area flows seamlessly into a well-appointed kitchen with stainless steel appliances, spacious countertops, and plenty of storage space. Updates include New REFRIGERATED AC installed 2025, New Water heater 2025, New vinyl flooring 2025, & brand new dish washer. Enjoy your morning coffee on a covered patio overlooking the expansive backyard with breathtaking mountain views, ideal for gardening, recreation, or simply enjoying the serene surroundings. Located in a peaceful neighborhood, you'll be close to schools, parks, and local amenities. Don't miss out on the opportunity to make this beautiful house your new home!
Zillow last checked: 8 hours ago
Listing updated: November 14, 2025 at 11:59am
Listed by:
Vertical Real Estate 505-271-8200,
Keller Williams Realty
Bought with:
Melissa N Salazar, 52008
360 Ventures Real Estate
Source: SWMLS,MLS#: 1087701
Facts & features
Interior
Bedrooms & bathrooms
- Bedrooms: 3
- Bathrooms: 2
- Full bathrooms: 2
Primary bedroom
- Level: Main
- Area: 145.65
- Dimensions: 13.11 x 11.11
Bedroom 2
- Level: Main
- Area: 122.31
- Dimensions: 10.1 x 12.11
Bedroom 3
- Level: Main
- Area: 132
- Dimensions: 11 x 12
Dining room
- Level: Main
- Area: 93.83
- Dimensions: 10.3 x 9.11
Kitchen
- Level: Main
- Area: 122.21
- Dimensions: 11 x 11.11
Living room
- Level: Main
- Area: 185.28
- Dimensions: 15.3 x 12.11
Heating
- Central, Forced Air, Pellet Stove
Cooling
- Evaporative Cooling
Appliances
- Included: Dryer, Free-Standing Gas Range, Microwave, Refrigerator, Washer
- Laundry: Washer Hookup, Electric Dryer Hookup, Gas Dryer Hookup
Features
- Bathtub, Ceiling Fan(s), Cathedral Ceiling(s), Dual Sinks, Garden Tub/Roman Tub, Main Level Primary, Soaking Tub, Separate Shower
- Flooring: Tile, Vinyl
- Windows: Double Pane Windows, Insulated Windows
- Has basement: No
- Number of fireplaces: 1
- Fireplace features: Blower Fan, Free Standing, Glass Doors, Pellet Stove
Interior area
- Total structure area: 1,452
- Total interior livable area: 1,452 sqft
Property
Parking
- Total spaces: 2
- Parking features: Attached, Garage, Garage Door Opener
- Attached garage spaces: 2
Features
- Levels: One
- Stories: 1
- Patio & porch: Covered, Patio
- Exterior features: Private Yard
- Fencing: Wall
- Has view: Yes
Lot
- Size: 0.33 Acres
- Features: Views
Details
- Parcel number: 1 013 037 507 233 000000
- Zoning description: R-1
Construction
Type & style
- Home type: SingleFamily
- Property subtype: Single Family Residence
Materials
- Frame, Stucco
- Roof: Pitched,Shingle
Condition
- Resale
- New construction: No
- Year built: 1997
Utilities & green energy
- Sewer: Septic Tank
- Water: Public
- Utilities for property: Electricity Connected, Natural Gas Connected, Sewer Connected, Water Connected
Green energy
- Energy generation: None
Community & neighborhood
Location
- Region: Los Lunas
- Subdivision: Cypress Gardens
HOA & financial
HOA
- Has HOA: Yes
- HOA fee: $150 annually
Other
Other facts
- Listing terms: Cash,Conventional,FHA,VA Loan
- Road surface type: Paved
Price history
| Date | Event | Price |
|---|---|---|
| 8/26/2025 | Sold | -- |
Source: | ||
| 7/21/2025 | Pending sale | $280,000$193/sqft |
Source: | ||
| 7/11/2025 | Listed for sale | $280,000+12%$193/sqft |
Source: | ||
| 8/15/2024 | Sold | -- |
Source: | ||
| 7/14/2024 | Pending sale | $249,900$172/sqft |
Source: | ||
Public tax history
| Year | Property taxes | Tax assessment |
|---|---|---|
| 2024 | $1,239 +1.5% | $49,716 +3% |
| 2023 | $1,220 -1.8% | $48,268 -2.4% |
| 2022 | $1,243 +2.3% | $49,465 +3% |
Find assessor info on the county website
Neighborhood: 87031
Nearby schools
GreatSchools rating
- 3/10Ann Parish Elementary SchoolGrades: PK-6Distance: 0.4 mi
- 5/10Los Lunas Middle SchoolGrades: 7-8Distance: 4.4 mi
- 3/10Valencia High SchoolGrades: 9-12Distance: 3.6 mi
Schools provided by the listing agent
- Elementary: Ann Parish
- Middle: Los Lunas
- High: Valencia High
Source: SWMLS. This data may not be complete. We recommend contacting the local school district to confirm school assignments for this home.
Get a cash offer in 3 minutes
Find out how much your home could sell for in as little as 3 minutes with a no-obligation cash offer.
Estimated market value
$271,100
Get a cash offer in 3 minutes
Find out how much your home could sell for in as little as 3 minutes with a no-obligation cash offer.
Estimated market value
$271,100
