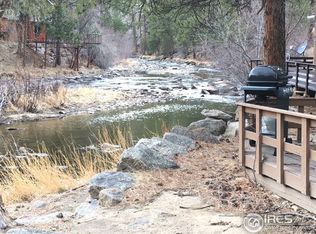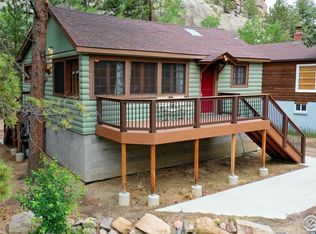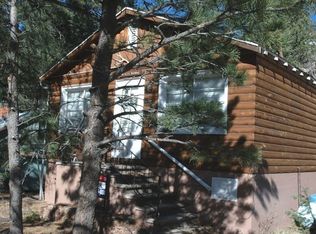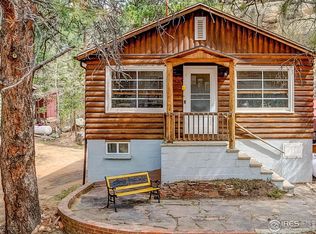Sold for $385,000
$385,000
35 Misty Manor Rd, Drake, CO 80515
2beds
528sqft
Cabin
Built in 1920
4,664 Square Feet Lot
$-- Zestimate®
$729/sqft
$1,542 Estimated rent
Home value
Not available
Estimated sales range
Not available
$1,542/mo
Zestimate® history
Loading...
Owner options
Explore your selling options
What's special
Escape to the mountains without sacrificing comfort or style! This renovated riverfront cabin offers all the charm you want, and none of the updates you don't want to tackle, in a stunning Rocky Mountain setting. Inside, you'll find 2 bedrooms, 1 bathroom, a thoughtfully designed open living space with stylish finishes, and a warm, inviting feel throughout. There's a cozy fireplace, new retro-style appliances, and light, modern touches that feel fresh and welcoming. The kitchen's open shelving, vintage-inspired fridge, and wood accents make it as functional as it is cute. The great room opens to the outdoors through sliding glass doors, leading to the true showstopper: your private deck built right over the river, complete with a hot tub. Soak, dine al fresco, or just relax and listen to the water rush by. Bonus: there's even a tree thoughtfully growing through the deck, blending the cabin perfectly into its natural surroundings. Located just minutes from Estes Park, this one-of-a-kind cabin offers that hard-to-find combo of comfort, charm, and true Colorado character. Unlike so many cabins at this price point, this one is move-in ready-free of dark paneling, outhouses, and dated carpet. Just bring your weekend bag and start enjoying everything this peaceful retreat has to offer. Pure Colorado magic.
Zillow last checked: 8 hours ago
Listing updated: October 29, 2025 at 08:12pm
Listed by:
Jessica Persson Spears 3039946433,
eXp Realty LLC
Bought with:
April Allen, 100077570
C3 Real Estate Solutions, LLC
Source: IRES,MLS#: 1038317
Facts & features
Interior
Bedrooms & bathrooms
- Bedrooms: 2
- Bathrooms: 1
- 3/4 bathrooms: 1
- Main level bathrooms: 1
Primary bedroom
- Description: Luxury Vinyl
- Features: Shared Primary Bath
- Level: Main
- Area: 100 Square Feet
- Dimensions: 10 x 10
Kitchen
- Description: Luxury Vinyl
- Level: Main
- Area: 60 Square Feet
- Dimensions: 6 x 10
Heating
- Wall Furnace
Appliances
- Included: Gas Range, Refrigerator, Microwave
Features
- Open Floorplan, Jack & Jill Bathroom
- Windows: Window Coverings
- Basement: None
- Has fireplace: Yes
- Fireplace features: Insert, Gas, Great Room
Interior area
- Total structure area: 528
- Total interior livable area: 528 sqft
- Finished area above ground: 528
- Finished area below ground: 0
Property
Parking
- Parking features: Garage
- Has garage: Yes
- Details: Off Street
Accessibility
- Accessibility features: Level Lot, No Stairs, Main Floor Bath, Accessible Bedroom
Features
- Levels: One
- Stories: 1
- Patio & porch: Deck
- Spa features: Heated
- Fencing: Fenced
- Has view: Yes
- View description: Water
- Has water view: Yes
- Water view: Water
- Waterfront features: Abuts Stream/Creek/River, River, River Front, Stream(s), Waterfront
Lot
- Size: 4,664 sqft
- Features: Wooded, Waterfront
Details
- Parcel number: R0554405
- Zoning: O
- Special conditions: Private Owner
Construction
Type & style
- Home type: SingleFamily
- Architectural style: Cabin,Chalet
- Property subtype: Cabin
Materials
- Frame
- Roof: Composition
Condition
- New construction: No
- Year built: 1920
Utilities & green energy
- Sewer: Septic Vault
- Water: Cistern
- Utilities for property: Electricity Available, Propane, Cable Available
Community & neighborhood
Location
- Region: Drake
- Subdivision: Loveland Heights
Other
Other facts
- Listing terms: Cash,Conventional
Price history
| Date | Event | Price |
|---|---|---|
| 8/15/2025 | Sold | $385,000-3.8%$729/sqft |
Source: | ||
| 7/12/2025 | Pending sale | $400,000$758/sqft |
Source: | ||
| 7/3/2025 | Listed for sale | $400,000+116.2%$758/sqft |
Source: | ||
| 10/27/2017 | Sold | $185,000-2.6%$350/sqft |
Source: Agent Provided Report a problem | ||
| 9/7/2017 | Listed for sale | $190,000+11.8%$360/sqft |
Source: Kittle Real Estate #831685 Report a problem | ||
Public tax history
Tax history is unavailable.
Neighborhood: 80515
Nearby schools
GreatSchools rating
- 4/10Estes Park K-5 SchoolGrades: PK-5Distance: 2.3 mi
- 6/10Estes Park Middle SchoolGrades: 6-8Distance: 2.2 mi
- 4/10Estes Park High SchoolGrades: 9-12Distance: 2.2 mi
Schools provided by the listing agent
- Elementary: Estes Park
- Middle: Estes Park
- High: Estes Park
Source: IRES. This data may not be complete. We recommend contacting the local school district to confirm school assignments for this home.
Get pre-qualified for a loan
At Zillow Home Loans, we can pre-qualify you in as little as 5 minutes with no impact to your credit score.An equal housing lender. NMLS #10287.



