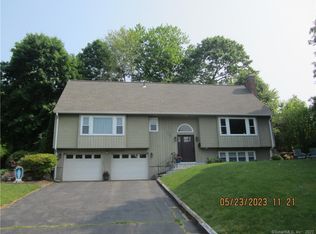Sold for $502,000 on 05/18/23
$502,000
35 Mohegan Trail, South Windsor, CT 06074
4beds
2,931sqft
Single Family Residence
Built in 1974
0.68 Acres Lot
$678,500 Zestimate®
$171/sqft
$3,777 Estimated rent
Home value
$678,500
$638,000 - $726,000
$3,777/mo
Zestimate® history
Loading...
Owner options
Explore your selling options
What's special
OFFER DEADLINE FOR HIGHEST/BEST OFFERS IS SATURDAY 2/25/23 AT 2PM PLEASE. Highly sought after and rarely available neighborhood location in the heart of South Windsor for this sprawling 4 bed, 2 full bath and 2 half bath hi-ranch style home in popular ORCHARD HILL school district. Pride of ownership abounds with an open, bright, and inviting floor plan with many nice features. Grand entry foyer opens to sunken, sun-filled formal living room with vaulted ceiling. Formal dining room opens to expansive eat-in kitchen with white cabinetry, center island, pantry, and large dinette space with slider door and skylight. Spacious first floor family room with fireplace and skylight. Large master bedroom suite with walk-in closet and private en suite full bath. 3 additional bedrooms and laundry area complete the main level. Extensive hardwood flooring and built-ins found throughout. Lower level offers 500 additional finished sq ft with large windows affording tons of natural light (home offers 2900+ total sq ft of living space). Plenty of storage including cedar closet or room for expansion as well as plumbed for additional bathroom. 17 x 19 deck overlooks private backyard with manicured grounds. Newer driveway (2020), architectural roof (2011), updated mechanicals with newer central air (2021) and newer boiler (2018). Tranquil setting but just minutes to area schools, parks, Buckland Mall, Evergreen Walk, or I-84.
Zillow last checked: 8 hours ago
Listing updated: May 18, 2023 at 01:40pm
Listed by:
James Knurek 860-214-6453,
Coldwell Banker Realty 860-644-2461
Bought with:
Faten Elmokdad, RES.0787997
Coldwell Banker Realty
Source: Smart MLS,MLS#: 170549272
Facts & features
Interior
Bedrooms & bathrooms
- Bedrooms: 4
- Bathrooms: 4
- Full bathrooms: 2
- 1/2 bathrooms: 2
Primary bedroom
- Features: Full Bath, Walk-In Closet(s), Wall/Wall Carpet
- Level: Main
Bedroom
- Features: Hardwood Floor
- Level: Main
Bedroom
- Features: Wall/Wall Carpet
- Level: Main
Bedroom
- Features: Hardwood Floor, Wall/Wall Carpet
- Level: Main
Dining room
- Features: Hardwood Floor
- Level: Main
Family room
- Features: Fireplace, Skylight, Vaulted Ceiling(s)
- Level: Main
Kitchen
- Features: Kitchen Island, Pantry, Skylight, Tile Floor
- Level: Main
Living room
- Features: Hardwood Floor, Sunken
- Level: Main
Rec play room
- Features: Wall/Wall Carpet
- Level: Lower
Heating
- Baseboard, Oil
Cooling
- Central Air
Appliances
- Included: Oven/Range, Microwave, Refrigerator, Dishwasher, Disposal, Washer, Dryer, Water Heater
- Laundry: Main Level, Mud Room
Features
- Open Floorplan, Entrance Foyer
- Basement: Full,Partially Finished,Liveable Space,Storage Space
- Attic: Crawl Space
- Number of fireplaces: 1
Interior area
- Total structure area: 2,931
- Total interior livable area: 2,931 sqft
- Finished area above ground: 2,431
- Finished area below ground: 500
Property
Parking
- Total spaces: 2
- Parking features: Attached, Garage Door Opener, Private, Paved, Asphalt
- Attached garage spaces: 2
- Has uncovered spaces: Yes
Features
- Patio & porch: Deck
- Exterior features: Rain Gutters, Lighting
Lot
- Size: 0.68 Acres
- Features: Subdivided, Level, Few Trees
Details
- Parcel number: 711276
- Zoning: AA30O
Construction
Type & style
- Home type: SingleFamily
- Architectural style: Ranch,Hi-Ranch
- Property subtype: Single Family Residence
Materials
- Wood Siding
- Foundation: Concrete Perimeter
- Roof: Asphalt
Condition
- New construction: No
- Year built: 1974
Utilities & green energy
- Sewer: Public Sewer
- Water: Public
- Utilities for property: Cable Available
Community & neighborhood
Community
- Community features: Golf, Health Club, Lake, Library, Medical Facilities, Park, Public Rec Facilities, Shopping/Mall
Location
- Region: South Windsor
Price history
| Date | Event | Price |
|---|---|---|
| 5/18/2023 | Sold | $502,000+9.2%$171/sqft |
Source: | ||
| 2/26/2023 | Contingent | $459,900$157/sqft |
Source: | ||
| 2/20/2023 | Listed for sale | $459,900$157/sqft |
Source: | ||
Public tax history
| Year | Property taxes | Tax assessment |
|---|---|---|
| 2025 | $12,122 +3.3% | $340,400 |
| 2024 | $11,730 +4% | $340,400 |
| 2023 | $11,281 +17.3% | $340,400 +37.3% |
Find assessor info on the county website
Neighborhood: 06074
Nearby schools
GreatSchools rating
- 8/10Orchard Hill SchoolGrades: PK-5Distance: 0.9 mi
- 7/10Timothy Edwards SchoolGrades: 6-8Distance: 0.8 mi
- 10/10South Windsor High SchoolGrades: 9-12Distance: 1.4 mi
Schools provided by the listing agent
- Elementary: Orchard Hill
- Middle: Edwards
- High: South Windsor
Source: Smart MLS. This data may not be complete. We recommend contacting the local school district to confirm school assignments for this home.

Get pre-qualified for a loan
At Zillow Home Loans, we can pre-qualify you in as little as 5 minutes with no impact to your credit score.An equal housing lender. NMLS #10287.
Sell for more on Zillow
Get a free Zillow Showcase℠ listing and you could sell for .
$678,500
2% more+ $13,570
With Zillow Showcase(estimated)
$692,070