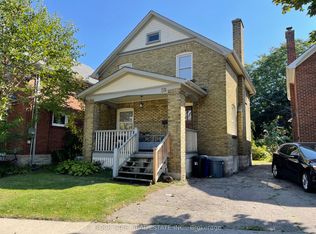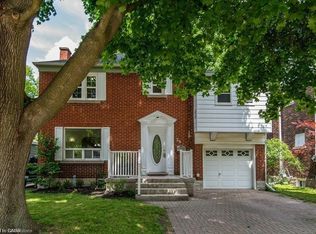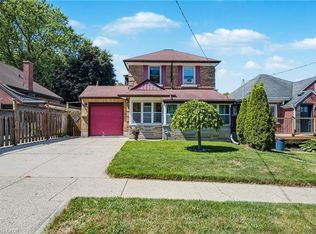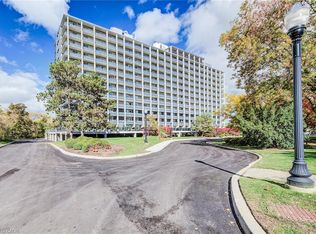Sold for $637,900 on 08/29/25
C$637,900
35 Moore Ave N, Waterloo, ON N2J 3E4
3beds
1,152sqft
Single Family Residence, Residential
Built in 1922
3,430 Square Feet Lot
$-- Zestimate®
C$554/sqft
$-- Estimated rent
Home value
Not available
Estimated sales range
Not available
Not available
Loading...
Owner options
Explore your selling options
What's special
Offers welcome at any time! OPEN HOUSE SUNDAY 2-4. Experience the charm and warmth of this beautifully updated home in a central location. Featuring a bright, open-concept layout, this inviting residence offers three bedrooms, two bathrooms, a cozy covered porch, and a private, tree-lined backyard—perfect for relaxing with family or entertaining guests. You'll appreciate the stylish touches throughout, including hardwood flooring, sleek polished concrete countertops in the kitchen, stainless steel appliances, and a bright, newly finished basement offering ample storage and home office. With the new furnace (2022), central air/AC unit (2022), water softener (2025), dishwasher (2025), upper eavestroughs (2025), finished basement, home office & laundry room (2025) and Smart fire detectors+CO2 devices, this home is move-in ready. Thoughtfully maintained, this home is ideal for families, professionals, or investors. Located just steps from the highly regarded Elizabeth Ziegler Public School, Mary Allen Park, and the vibrant core of Uptown Waterloo, you'll enjoy unparalleled walkability. Explore nearby restaurants, shops, bakeries, and grocery stores—or take a stroll along the Spurline Trail to Waterloo Park, local universities, and more. Don't miss the opportunity to experience the lifestyle that comes with this prime location. Book your private showing today!
Zillow last checked: 8 hours ago
Listing updated: August 28, 2025 at 09:53pm
Listed by:
Leah Maceachern, Broker,
RE/MAX Twin City Realty Inc.
Source: ITSO,MLS®#: 40747631Originating MLS®#: Cornerstone Association of REALTORS®
Facts & features
Interior
Bedrooms & bathrooms
- Bedrooms: 3
- Bathrooms: 2
- Full bathrooms: 1
- 1/2 bathrooms: 1
- Main level bathrooms: 1
Other
- Features: Walk-in Closet
- Level: Second
- Area: 141.72
- Dimensions: 10ft. 8in. X 14ft. 6in.
Bedroom
- Level: Second
- Area: 110.93
- Dimensions: 11ft. 6in. X 10ft. 3in.
Bedroom
- Level: Second
- Area: 64.88
- Dimensions: 8ft. 8in. X 8ft. 3in.
Bathroom
- Features: 2-Piece
- Level: Main
Bathroom
- Features: 4-Piece
- Level: Second
Dining room
- Level: Main
- Area: 120
- Dimensions: 20ft. 0in. X 6ft. 0in.
Kitchen
- Level: Main
- Area: 112.01
- Dimensions: 10ft. 10in. X 11ft. 9in.
Laundry
- Level: Basement
- Area: 100.8
- Dimensions: 10ft. 8in. X 10ft. 0in.
Living room
- Level: Main
- Area: 204
- Dimensions: 17ft. 0in. X 12ft. 0in.
Office
- Level: Basement
- Area: 111.79
- Dimensions: 10ft. 8in. X 11ft. 9in.
Utility room
- Level: Basement
- Area: 242.55
- Dimensions: 11ft. 1in. X 22ft. 3in.
Heating
- Forced Air, Natural Gas
Cooling
- Central Air
Appliances
- Included: Water Softener, Dishwasher, Dryer, Refrigerator, Stove, Washer
- Laundry: In-Suite
Features
- Basement: Full,Finished
- Has fireplace: No
Interior area
- Total structure area: 1,152
- Total interior livable area: 1,152 sqft
- Finished area above ground: 1,152
Property
Parking
- Total spaces: 3
- Parking features: Detached Garage, Asphalt, Private Drive Single Wide
- Garage spaces: 1
- Uncovered spaces: 2
Features
- Fencing: Full
- Frontage type: West
- Frontage length: 35.00
Lot
- Size: 3,430 sqft
- Dimensions: 35 x 98
- Features: Urban, Rectangular, City Lot, Highway Access, Hospital, Place of Worship, Playground Nearby, Public Parking, Public Transit, Quiet Area, Schools, Shopping Nearby
Details
- Parcel number: 223730049
- Zoning: GR1
Construction
Type & style
- Home type: SingleFamily
- Architectural style: Two Story
- Property subtype: Single Family Residence, Residential
Materials
- Brick
- Foundation: Stone
- Roof: Asphalt Shing
Condition
- 100+ Years
- New construction: No
- Year built: 1922
Utilities & green energy
- Sewer: Sewer (Municipal)
- Water: Municipal
Community & neighborhood
Location
- Region: Waterloo
Price history
| Date | Event | Price |
|---|---|---|
| 8/29/2025 | Sold | C$637,900C$554/sqft |
Source: ITSO #40747631 | ||
Public tax history
Tax history is unavailable.
Neighborhood: N2J
Nearby schools
GreatSchools rating
No schools nearby
We couldn't find any schools near this home.
Schools provided by the listing agent
- Elementary: Elizabeth Ziegler, Macgregor, Our Lady Of Lourdes
- High: Waterloo C.I., Resurrection
Source: ITSO. This data may not be complete. We recommend contacting the local school district to confirm school assignments for this home.



