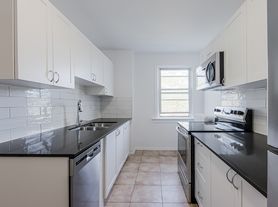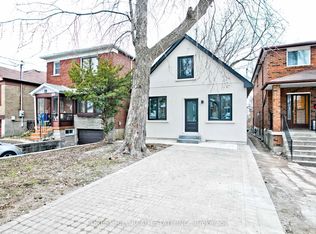Welcome to Balmy House, a stunning architect-redesigned residence on coveted Munro Park Avenue, just steps to Balmy Beach. Behind its classic brick facade lies a warm, Scandinavian-inspired interior by award-winning firm Superkul. Thoughtfully reimagined to maximize light, flow, and functionality, the home features custom white oak flooring throughout the main and second floors, oak millwork, and a main floor powder room. The living room offers a woodburning fireplace with a blackened steel surround and hidden TV. The dramatic kitchen includes floor-to-ceiling windows, dual islands, integrated Miele appliances, that's ideal for entertaining. Walk out from the kitchen to a grand deck overlooking a spectacular Miami Beach style backyard with a heated pool, firepit, and multiple zones for lounging and dining. Host poolside summer parties and gather with friends and family around the fire pit as you take in the starry night sky. A discreet side addition creates a sunny family room off the kitchen and a home office above with treetop views. Upstairs, three fully customized bedrooms offer exceptional built-in closets. The primary bedroom features large east-facing windows with views of the pool and garden, a luxurious 5-piece ensuite, and a dream walk-in closet. The lower level includes a media room with surround sound, heated polished concrete floors, bathroom, laundry, and a Queen Murphy bed - ideal as a guest or in-law suite. Enjoy the wide front porch and three-car parking (including carport). Located in the Balmy Beach School district and just steps to Queen Street shops, cafes, groceries, and the lake. Truly one of the Beach's most exceptional homes.
House for rent
C$15,000/mo
35 Munro Park Ave, Toronto, ON M4E 3M2
4beds
Price may not include required fees and charges.
Singlefamily
Available now
-- Pets
Central air
In unit laundry
3 Carport spaces parking
Natural gas, radiant, fireplace
What's special
Scandinavian-inspired interiorCustom white oak flooringOak millworkMain floor powder roomWoodburning fireplaceDramatic kitchenFloor-to-ceiling windows
- 7 days
- on Zillow |
- -- |
- -- |
Travel times
Renting now? Get $1,000 closer to owning
Unlock a $400 renter bonus, plus up to a $600 savings match when you open a Foyer+ account.
Offers by Foyer; terms for both apply. Details on landing page.
Facts & features
Interior
Bedrooms & bathrooms
- Bedrooms: 4
- Bathrooms: 4
- Full bathrooms: 4
Heating
- Natural Gas, Radiant, Fireplace
Cooling
- Central Air
Appliances
- Included: Dryer, Refrigerator, Washer
- Laundry: In Unit, In-Suite Laundry, Laundry Closet
Features
- Central Vacuum, Walk In Closet
- Has basement: Yes
- Has fireplace: Yes
Property
Parking
- Total spaces: 3
- Parking features: Carport
- Has carport: Yes
- Details: Contact manager
Features
- Stories: 2
- Exterior features: Central Vacuum, Grounds Maintenance included in rent, Heating system: Radiant, Heating: Gas, In Ground, In-Suite Laundry, Laundry Closet, Outdoor Pool, Roof Type: Asphalt Shingle, Walk In Closet, Water Heater Owned, Wood Burning
- Has private pool: Yes
Construction
Type & style
- Home type: SingleFamily
- Property subtype: SingleFamily
Materials
- Roof: Asphalt
Community & HOA
HOA
- Amenities included: Pool
Location
- Region: Toronto
Financial & listing details
- Lease term: Contact For Details
Price history
Price history is unavailable.

