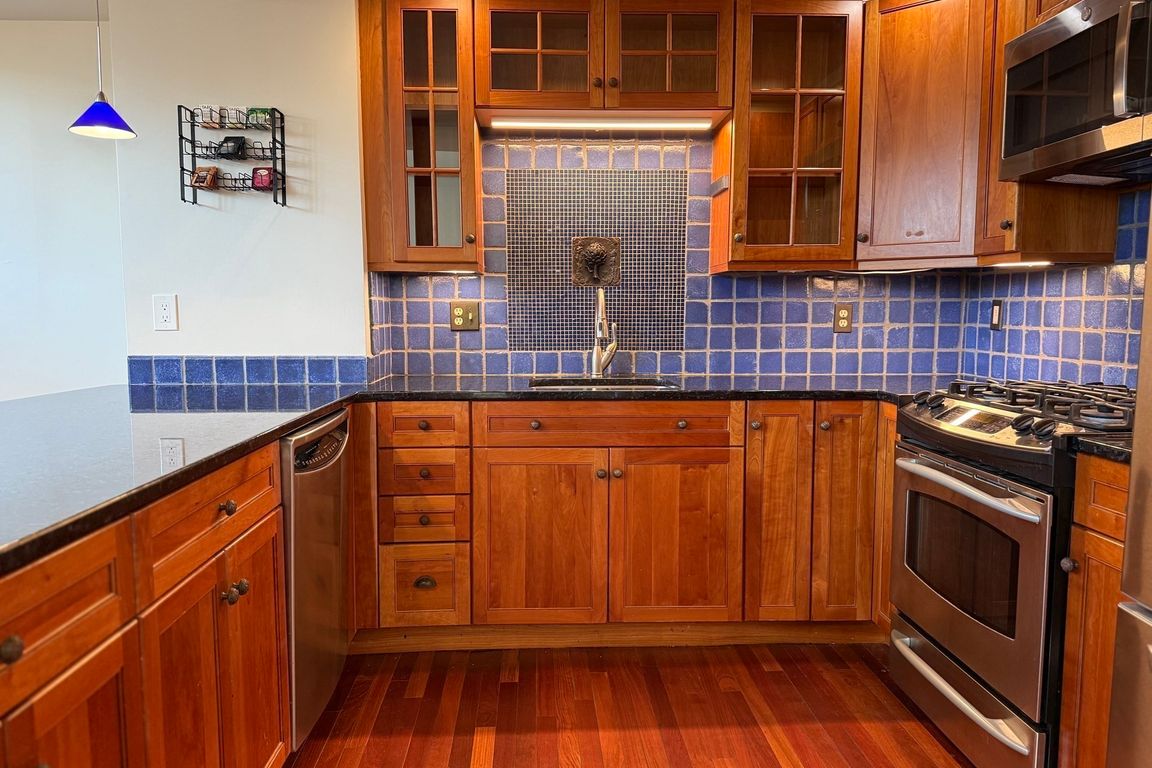
For sale
$674,900
2beds
2,320sqft
35 New South St APT 407, Northampton, MA 01060
2beds
2,320sqft
Condominium
Built in 1900
2 Open parking spaces
$291 price/sqft
$1,032 monthly HOA fee
What's special
In-unit laundryExposed posts and beamsModern kitchenSeasonal mountain viewsStainless-steel appliancesSouth facing windowsSoaring cathedral ceilings
Penthouse living in the heart of downtown Northampton! Once a high school, this landmark building was thoughtfully renovated into luxury residences. This rare find is in a fantastic location, steps from Smith College, the Academy of Music, and countless shops, restaurants and cultural and artistic venues. The open and flexible 3-level ...
- 17 days |
- 2,048 |
- 57 |
Source: MLS PIN,MLS#: 73432116
Travel times
Living Room
Kitchen
Dining Room
Zillow last checked: 7 hours ago
Listing updated: September 21, 2025 at 12:10am
Listed by:
Linda Webster,
Coldwell Banker Community REALTORS®,
Patrick Cathro
Source: MLS PIN,MLS#: 73432116
Facts & features
Interior
Bedrooms & bathrooms
- Bedrooms: 2
- Bathrooms: 2
- Full bathrooms: 2
Primary bedroom
- Features: Skylight, Cathedral Ceiling(s), Ceiling Fan(s), Closet, Flooring - Wood
- Level: Third
Bedroom 2
- Features: Skylight, Cathedral Ceiling(s), Ceiling Fan(s), Closet, Flooring - Wood
- Level: Third
Primary bathroom
- Features: No
Bathroom 1
- Features: Bathroom - 3/4, Bathroom - With Shower Stall
- Level: First
Bathroom 2
- Features: Bathroom - Full, Bathroom - Tiled With Tub & Shower, Flooring - Stone/Ceramic Tile, Countertops - Stone/Granite/Solid, Jacuzzi / Whirlpool Soaking Tub
- Level: Third
Dining room
- Features: Flooring - Wood, Open Floorplan
- Level: Second
Kitchen
- Features: Countertops - Stone/Granite/Solid, Breakfast Bar / Nook, Stainless Steel Appliances
- Level: Main,First
Living room
- Features: Cathedral Ceiling(s), Flooring - Wood, Balcony / Deck, French Doors, Open Floorplan
- Level: Second
Office
- Features: Flooring - Wood
- Level: Main
Heating
- Forced Air, Natural Gas
Cooling
- Central Air
Appliances
- Laundry: Main Level, Washer Hookup, First Floor, In Unit
Features
- Home Office, Sitting Room, Internet Available - Broadband, Elevator
- Flooring: Wood, Tile
- Basement: None
- Has fireplace: No
- Common walls with other units/homes: No One Above
Interior area
- Total structure area: 2,320
- Total interior livable area: 2,320 sqft
- Finished area above ground: 2,320
Video & virtual tour
Property
Parking
- Total spaces: 2
- Parking features: Off Street, Common, Paved
- Has uncovered spaces: Yes
Features
- Patio & porch: Deck - Roof
- Exterior features: Deck - Roof, City View(s)
- Has view: Yes
- View description: City
Details
- Parcel number: 4460584
- Zoning: URC
Construction
Type & style
- Home type: Condo
- Architectural style: Other (See Remarks)
- Property subtype: Condominium
Condition
- Year built: 1900
- Major remodel year: 2003
Utilities & green energy
- Electric: Circuit Breakers
- Sewer: Public Sewer
- Water: Public
Community & HOA
Community
- Features: Public Transportation, Shopping, Park, Walk/Jog Trails, Medical Facility, Bike Path, Conservation Area, Highway Access, House of Worship, Marina, Private School, Public School, T-Station, University
- Security: Intercom, Security Gate, Other
HOA
- Amenities included: Elevator(s)
- Services included: Water, Sewer, Insurance, Security, Maintenance Structure, Maintenance Grounds, Snow Removal, Trash
- HOA fee: $1,032 monthly
Location
- Region: Northampton
Financial & listing details
- Price per square foot: $291/sqft
- Tax assessed value: $726,500
- Annual tax amount: $10,381
- Date on market: 9/17/2025