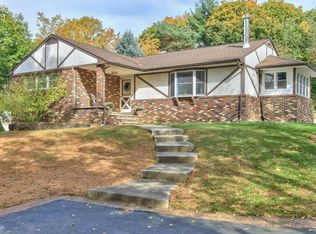Sold for $580,000
$580,000
35 Nolan Road, Morganville, NJ 07751
3beds
1,444sqft
Single Family Residence
Built in 1930
0.41 Acres Lot
$629,900 Zestimate®
$402/sqft
$3,401 Estimated rent
Home value
$629,900
$573,000 - $693,000
$3,401/mo
Zestimate® history
Loading...
Owner options
Explore your selling options
What's special
Step back in time to the charm of this classic home nestled in a quaint neighborhood. The main level boasts a woodburning FP and stove,, perfect for chilly evenings & gatherings. The main level features stunning HWF throughout, enhancing the home's inherent grace. Eat-in kitchen, w/peninsula & charming breakfast nook, ideal for morning coffee & asual meals. 2 BR's on the 1st level, w/built-ins for added convenience & storage. Secluded 2nd level bedroom retreat complete w/storage, & more built-ins. Remodeled full baths on both levels. Partially finished basement provides additional living space, a WBFP and a walk-out to a tranquil paver patio perfect for entertaining! Driveway parking for at least 4 cars and a detached 2-car garage makes this a perfect retreat! Showings start Sunday, 5/19
Zillow last checked: 8 hours ago
Listing updated: February 18, 2025 at 07:22pm
Listed by:
Peter Riga 732-715-8195,
Weichert Realtors-E. Brunswick
Bought with:
Lucy C Phelan, 0898545
Keller Williams Elite
Source: MoreMLS,MLS#: 22413432
Facts & features
Interior
Bedrooms & bathrooms
- Bedrooms: 3
- Bathrooms: 2
- Full bathrooms: 2
Bedroom
- Area: 154
- Dimensions: 11 x 14
Bedroom
- Area: 154
- Dimensions: 11 x 14
Bedroom
- Area: 156
- Dimensions: 12 x 13
Bathroom
- Area: 56
- Dimensions: 7 x 8
Bathroom
- Area: 63
- Dimensions: 9 x 7
Breakfast
- Area: 110
- Dimensions: 11 x 10
Dining room
- Area: 224
- Dimensions: 16 x 14
Family room
- Area: 252
- Dimensions: 14 x 18
Kitchen
- Area: 204
- Dimensions: 17 x 12
Living room
- Area: 285
- Dimensions: 19 x 15
Utility room
- Area: 220
- Dimensions: 11 x 20
Heating
- Natural Gas, Hot Water
Cooling
- Multi Units
Features
- Flooring: Concrete, See Remarks
- Windows: Storm Window(s)
- Basement: Finished,Heated,Workshop/ Workbench,Partially Finished,Walk-Out Access
- Attic: Walk-up
- Number of fireplaces: 3
Interior area
- Total structure area: 1,444
- Total interior livable area: 1,444 sqft
Property
Parking
- Total spaces: 2
- Parking features: Paved, See Remarks, Asphalt, Driveway, Off Street
- Garage spaces: 2
- Has uncovered spaces: Yes
Features
- Stories: 1
- Exterior features: Recreation Area, Storage, Lighting
- Fencing: Fenced Area
Lot
- Size: 0.41 Acres
- Dimensions: 100 x 180
- Features: Oversized
- Topography: Sloped
Details
- Parcel number: 3000143000000006
- Zoning description: Residential
Construction
Type & style
- Home type: SingleFamily
- Architectural style: Custom,Cape Cod
- Property subtype: Single Family Residence
Materials
- Shingle Siding
Condition
- New construction: No
- Year built: 1930
Utilities & green energy
- Sewer: Public Sewer
Community & neighborhood
Location
- Region: Morganville
- Subdivision: Beacon Woods
Price history
| Date | Event | Price |
|---|---|---|
| 7/31/2024 | Sold | $580,000+5.5%$402/sqft |
Source: | ||
| 6/5/2024 | Pending sale | $550,000$381/sqft |
Source: | ||
| 5/19/2024 | Listed for sale | $550,000$381/sqft |
Source: | ||
Public tax history
| Year | Property taxes | Tax assessment |
|---|---|---|
| 2025 | $7,529 +3.4% | $308,200 +3.4% |
| 2024 | $7,283 +4.8% | $298,100 |
| 2023 | $6,946 +1.9% | $298,100 |
Find assessor info on the county website
Neighborhood: 07751
Nearby schools
GreatSchools rating
- 9/10Frank Defino Central Elementary SchoolGrades: K-5Distance: 3.3 mi
- 6/10Marlboro Memorial Middle SchoolGrades: 6-8Distance: 0.4 mi
- 6/10Marlboro High SchoolGrades: 9-12Distance: 4 mi
Schools provided by the listing agent
- Middle: Marlboro Memorial
Source: MoreMLS. This data may not be complete. We recommend contacting the local school district to confirm school assignments for this home.
Get a cash offer in 3 minutes
Find out how much your home could sell for in as little as 3 minutes with a no-obligation cash offer.
Estimated market value$629,900
Get a cash offer in 3 minutes
Find out how much your home could sell for in as little as 3 minutes with a no-obligation cash offer.
Estimated market value
$629,900
