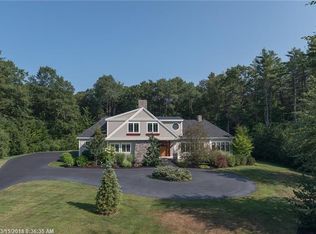Closed
$1,700,000
35 Paddock Way, Falmouth, ME 04105
4beds
4,052sqft
Single Family Residence
Built in 2007
1.94 Acres Lot
$1,722,400 Zestimate®
$420/sqft
$5,641 Estimated rent
Home value
$1,722,400
$1.58M - $1.86M
$5,641/mo
Zestimate® history
Loading...
Owner options
Explore your selling options
What's special
Privately tucked away on nearly 2 acres at the end of a quiet cul-de-sac, 35 Paddock offers the perfect blend of timeless craftsmanship, thoughtful updates, and an ideal location. This 4 bedroom, 3.5 bath Colonial is rich in architectural detail. Arched doorways, intricate crown molding, wainscoting, and custom built-ins combine with countless thoughtful improvements for a modern and sophisticated feel. The open-concept first floor has been beautifully reimagined to reflect the needs of today's lifestyle. With 9-foot ceilings and oversized windows, the space is flooded with natural light. The heart of the home is the stunning chef's kitchen recently refreshed with a stylish new paint palette and herringbone tile backsplash. It features fully inset shaker-style cabinetry, sleek new countertops, top-of-the-line Viking appliances, and an expansive center island perfect for gathering and entertaining. An expansive center island, wet bar with wine fridge, and beverage center all open seamlessly to the informal dining area and spacious family room ideal for entertaining or quiet nights in. A generous mudroom with built-in lockers, updated pantry, formal dining room, and a home office with a gas fireplace round out the first floor. Upstairs, a striking staircase leads to a luxurious primary suite, a massive walk-in closet, and a spa-like bath with double vanities, oversized tile shower, and soaking tub. Three additional bedrooms including one with an en-suite plus a large laundry room and a full bath provide comfort and flexibility for family or guests. Outside, enjoy the serenity of a flat, sun-drenched backyard bordered by mature trees. A large paver patio and deck make for the perfect outdoor entertaining space. This home also backs up to 10.5 acres of open space and offers direct access to Falmouth Community Park trails. All this, just minutes to award-winning schools and Portland. Experience the privacy of estate-like living without sacrificing convenience.
Zillow last checked: 8 hours ago
Listing updated: August 25, 2025 at 07:27am
Listed by:
Portside Real Estate Group
Bought with:
Waypoint Brokers Collective
Source: Maine Listings,MLS#: 1631898
Facts & features
Interior
Bedrooms & bathrooms
- Bedrooms: 4
- Bathrooms: 4
- Full bathrooms: 3
- 1/2 bathrooms: 1
Primary bedroom
- Features: Built-in Features, Double Vanity, Full Bath, Jetted Tub, Separate Shower, Suite, Walk-In Closet(s)
- Level: Second
Bedroom 2
- Features: Built-in Features, Closet
- Level: Second
Bedroom 3
- Features: Closet
- Level: Second
Bedroom 4
- Features: Closet, Full Bath
- Level: Second
Dining room
- Features: Informal
- Level: First
Family room
- Level: First
Kitchen
- Features: Eat-in Kitchen, Kitchen Island, Pantry
- Level: First
Laundry
- Level: Second
Living room
- Level: First
Mud room
- Features: Built-in Features, Closet
- Level: First
Office
- Features: Gas Fireplace
- Level: First
Heating
- Forced Air, Zoned
Cooling
- Central Air
Appliances
- Included: Dishwasher, Dryer, Microwave, Gas Range, Refrigerator, Washer, Other
Features
- Attic, Pantry, Storage, Walk-In Closet(s), Primary Bedroom w/Bath
- Flooring: Tile, Wood
- Basement: Interior Entry,Finished,Full
- Number of fireplaces: 1
Interior area
- Total structure area: 4,052
- Total interior livable area: 4,052 sqft
- Finished area above ground: 4,052
- Finished area below ground: 0
Property
Parking
- Total spaces: 3
- Parking features: Paved, 5 - 10 Spaces, On Site, Garage Door Opener
- Attached garage spaces: 3
Features
- Patio & porch: Deck, Patio
- Has view: Yes
- View description: Scenic
Lot
- Size: 1.94 Acres
- Features: Irrigation System, Abuts Conservation, Near Golf Course, Near Shopping, Near Turnpike/Interstate, Neighborhood, Level, Open Lot, Landscaped, Wooded
Details
- Parcel number: FMTHMR03B005LK
- Zoning: Residential
- Other equipment: Cable, Central Vacuum
Construction
Type & style
- Home type: SingleFamily
- Architectural style: Colonial
- Property subtype: Single Family Residence
Materials
- Wood Frame, Clapboard, Wood Siding
- Roof: Shingle
Condition
- Year built: 2007
Utilities & green energy
- Electric: On Site, Circuit Breakers
- Sewer: Private Sewer
- Water: Public
Community & neighborhood
Security
- Security features: Security System
Location
- Region: Falmouth
Other
Other facts
- Road surface type: Paved
Price history
| Date | Event | Price |
|---|---|---|
| 8/25/2025 | Sold | $1,700,000+0.3%$420/sqft |
Source: | ||
| 8/2/2025 | Pending sale | $1,695,000$418/sqft |
Source: | ||
| 7/25/2025 | Listed for sale | $1,695,000+56.9%$418/sqft |
Source: | ||
| 12/1/2020 | Sold | $1,080,000+10.8%$267/sqft |
Source: | ||
| 10/21/2020 | Pending sale | $975,000$241/sqft |
Source: Portside Real Estate Group #1472205 | ||
Public tax history
| Year | Property taxes | Tax assessment |
|---|---|---|
| 2024 | $16,455 +6.1% | $1,229,800 +0.3% |
| 2023 | $15,503 +6% | $1,226,500 |
| 2022 | $14,620 +9.1% | $1,226,500 +56% |
Find assessor info on the county website
Neighborhood: 04105
Nearby schools
GreatSchools rating
- 10/10Falmouth Elementary SchoolGrades: K-5Distance: 1.2 mi
- 10/10Falmouth Middle SchoolGrades: 6-8Distance: 1.2 mi
- 9/10Falmouth High SchoolGrades: 9-12Distance: 1.1 mi

Get pre-qualified for a loan
At Zillow Home Loans, we can pre-qualify you in as little as 5 minutes with no impact to your credit score.An equal housing lender. NMLS #10287.
Sell for more on Zillow
Get a free Zillow Showcase℠ listing and you could sell for .
$1,722,400
2% more+ $34,448
With Zillow Showcase(estimated)
$1,756,848