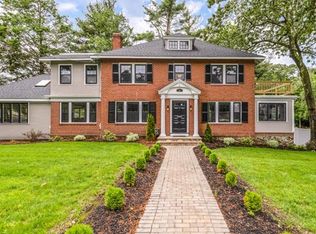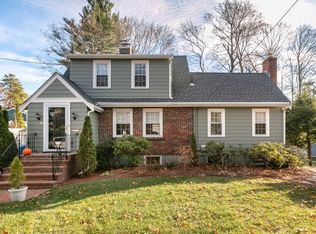Sold for $1,103,000
$1,103,000
35 Parker Rd, Wakefield, MA 01880
4beds
2,582sqft
Single Family Residence
Built in 1915
0.42 Acres Lot
$1,099,900 Zestimate®
$427/sqft
$4,537 Estimated rent
Home value
$1,099,900
$1.01M - $1.20M
$4,537/mo
Zestimate® history
Loading...
Owner options
Explore your selling options
What's special
Beautifully updated Colonial in a prime West Side location, featuring classic charm and modern upgrades. This home boasts brand new Marvin windows throughout, ensuring plenty of natural light and energy efficiency. Step into the inviting foyer with period details and French doors leading to the fireplaced living and dining rooms. The kitchen, with high-end Sub-Zero and JennAir appliances, granite countertops, and a spacious peninsula, flows seamlessly into the deck and beautifully landscaped yard—perfect for outdoor entertaining. Upstairs, find four corner bedrooms with great closet space, plus a sitting area. The walk-up attic offers excellent storage and a large cedar closet. The finished walk-out basement includes a modern 3/4 bath, adding additional living space. Outside, the yard features a newly built rear deck and a two-car garage. New gutters and AC. Ideal location just moments to the commuter rail, downtown restaurants, highway access, and Lake Quannapowitt.
Zillow last checked: 8 hours ago
Listing updated: March 04, 2025 at 10:34am
Listed by:
The Kennedy Team 617-281-9221,
Classified Realty Group 781-944-1901,
Felicia Giuliano-Kennedy 617-281-9221
Bought with:
Joanne Adduci
Leading Edge Real Estate
Source: MLS PIN,MLS#: 73330441
Facts & features
Interior
Bedrooms & bathrooms
- Bedrooms: 4
- Bathrooms: 2
- Full bathrooms: 2
Primary bedroom
- Features: Closet, Flooring - Hardwood, Deck - Exterior, Exterior Access
- Level: Second
- Area: 182
- Dimensions: 14 x 13
Bedroom 2
- Features: Closet, Flooring - Hardwood, Recessed Lighting
- Level: Second
- Area: 182
- Dimensions: 14 x 13
Bedroom 3
- Features: Closet, Flooring - Hardwood
- Level: Second
- Area: 130
- Dimensions: 13 x 10
Bedroom 4
- Features: Closet, Flooring - Hardwood
- Level: Second
- Area: 130
- Dimensions: 13 x 10
Bathroom 1
- Features: Bathroom - With Tub & Shower
- Level: Second
Bathroom 2
- Features: Bathroom - 3/4, Bathroom - With Shower Stall
- Level: Basement
Dining room
- Features: Closet/Cabinets - Custom Built, Flooring - Hardwood, French Doors
- Level: First
- Area: 182
- Dimensions: 14 x 13
Family room
- Features: Closet, Flooring - Wall to Wall Carpet, Exterior Access
- Level: Basement
- Area: 300
- Dimensions: 25 x 12
Kitchen
- Features: Flooring - Marble, Countertops - Stone/Granite/Solid, Deck - Exterior, Stainless Steel Appliances
- Level: First
- Area: 170
- Dimensions: 17 x 10
Living room
- Features: Closet/Cabinets - Custom Built, Flooring - Hardwood, French Doors
- Level: First
- Area: 225
- Dimensions: 25 x 9
Heating
- Baseboard, Natural Gas
Cooling
- Central Air
Appliances
- Included: Gas Water Heater, Range, Dishwasher, Disposal, Refrigerator, Dryer
- Laundry: In Basement
Features
- Sun Room, Walk-up Attic
- Flooring: Tile, Marble, Hardwood
- Doors: French Doors
- Basement: Partial
- Number of fireplaces: 1
Interior area
- Total structure area: 2,582
- Total interior livable area: 2,582 sqft
- Finished area above ground: 2,106
- Finished area below ground: 476
Property
Parking
- Total spaces: 6
- Parking features: Detached, Paved Drive, Paved
- Garage spaces: 2
- Uncovered spaces: 4
Features
- Patio & porch: Deck, Patio
- Exterior features: Deck, Patio, Sprinkler System
Lot
- Size: 0.42 Acres
- Features: Corner Lot
Details
- Parcel number: M:000006 B:0133 P:000057,815790
- Zoning: SR
Construction
Type & style
- Home type: SingleFamily
- Architectural style: Colonial
- Property subtype: Single Family Residence
Materials
- Frame
- Foundation: Stone
- Roof: Shingle
Condition
- Year built: 1915
Utilities & green energy
- Sewer: Public Sewer
- Water: Public
- Utilities for property: for Gas Range
Community & neighborhood
Community
- Community features: Public Transportation, Shopping, Park, Medical Facility, Highway Access, House of Worship, Private School, Public School
Location
- Region: Wakefield
Other
Other facts
- Listing terms: Contract
Price history
| Date | Event | Price |
|---|---|---|
| 3/3/2025 | Sold | $1,103,000+10.3%$427/sqft |
Source: MLS PIN #73330441 Report a problem | ||
| 2/4/2025 | Contingent | $999,900$387/sqft |
Source: MLS PIN #73330441 Report a problem | ||
| 1/29/2025 | Listed for sale | $999,900+21.2%$387/sqft |
Source: MLS PIN #73330441 Report a problem | ||
| 9/23/2019 | Sold | $825,000-1.8%$320/sqft |
Source: Public Record Report a problem | ||
| 7/2/2019 | Pending sale | $839,900$325/sqft |
Source: Barrett, Chris. J., REALTORS� #72510356 Report a problem | ||
Public tax history
| Year | Property taxes | Tax assessment |
|---|---|---|
| 2025 | $11,533 +4.1% | $1,016,100 +3.2% |
| 2024 | $11,075 +3.5% | $984,400 +7.9% |
| 2023 | $10,698 +4.7% | $912,000 +9.9% |
Find assessor info on the county website
Neighborhood: West Side
Nearby schools
GreatSchools rating
- 7/10Walton Elementary SchoolGrades: K-4Distance: 0.1 mi
- 7/10Galvin Middle SchoolGrades: 5-8Distance: 0.9 mi
- 8/10Wakefield Memorial High SchoolGrades: 9-12Distance: 1.4 mi
Get a cash offer in 3 minutes
Find out how much your home could sell for in as little as 3 minutes with a no-obligation cash offer.
Estimated market value$1,099,900
Get a cash offer in 3 minutes
Find out how much your home could sell for in as little as 3 minutes with a no-obligation cash offer.
Estimated market value
$1,099,900

