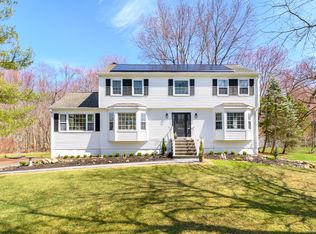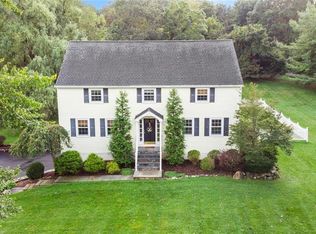Sold for $1,134,000
$1,134,000
35 Pheasant Lane, Ridgefield, CT 06877
4beds
3,182sqft
Single Family Residence
Built in 1983
1.07 Acres Lot
$1,146,100 Zestimate®
$356/sqft
$6,848 Estimated rent
Home value
$1,146,100
$1.03M - $1.27M
$6,848/mo
Zestimate® history
Loading...
Owner options
Explore your selling options
What's special
Spacious and turn-key, this beautifully maintained home, with a separate in-law/au pair apartment, sits on a gorgeous level acre in a double cul-de-sac location-close to Ridgefield's vibrant town center and shopping/dining to the north. The main residence features an eat-in kitchen, family room, dining room, as well as three upstairs bedrooms, including a primary suite with a full bath and laundry upstairs. A fabulous deck off the family room overlooks the picturesque backyard and there is a playroom/game room in the lower level finished space. The one-bedroom apartment, with its own entrance, offers a kitchen, dining area, and den-perfect for in-laws, guests, or an au pair. Car enthusiasts will love the two-car garage attached to the home plus a detached three-bay garage with high ceilings. Above the detached garage is an additional 1,260 sq ft of finished space with a half bath and 11-foot ceilings-ideal for hobbies, or a home business. Recent updates include a new roof and windows. Surrounded by Ridgefield open space, there are so many possibilities and ways to enjoy this exceptional property!
Zillow last checked: 8 hours ago
Listing updated: October 31, 2025 at 12:54pm
Listed by:
Tim Dent Team,
Tim M. Dent 203-470-5605,
Coldwell Banker Realty 203-438-9000
Bought with:
Colby Gee, RES.0832424
Real Broker CT
Source: Smart MLS,MLS#: 24111687
Facts & features
Interior
Bedrooms & bathrooms
- Bedrooms: 4
- Bathrooms: 5
- Full bathrooms: 3
- 1/2 bathrooms: 2
Primary bedroom
- Level: Upper
- Area: 240 Square Feet
- Dimensions: 15 x 16
Bedroom
- Level: Upper
- Area: 168 Square Feet
- Dimensions: 12 x 14
Bedroom
- Level: Upper
- Area: 132 Square Feet
- Dimensions: 11 x 12
Bedroom
- Level: Main
- Area: 216 Square Feet
- Dimensions: 12 x 18
Den
- Level: Main
- Area: 189 Square Feet
- Dimensions: 9 x 21
Dining room
- Level: Main
- Area: 121 Square Feet
- Dimensions: 11 x 11
Dining room
- Level: Main
- Area: 100 Square Feet
- Dimensions: 10 x 10
Kitchen
- Level: Main
- Area: 242 Square Feet
- Dimensions: 11 x 22
Living room
- Level: Main
- Area: 322 Square Feet
- Dimensions: 14 x 23
Living room
- Level: Main
- Area: 208 Square Feet
- Dimensions: 13 x 16
Rec play room
- Level: Lower
- Area: 770 Square Feet
- Dimensions: 22 x 35
Heating
- Baseboard, Oil
Cooling
- Central Air
Appliances
- Included: Oven/Range, Refrigerator, Dishwasher, Washer, Dryer, Water Heater
- Laundry: Lower Level
Features
- In-Law Floorplan
- Basement: Full,Partially Finished
- Attic: Pull Down Stairs
- Has fireplace: No
Interior area
- Total structure area: 3,182
- Total interior livable area: 3,182 sqft
- Finished area above ground: 2,582
- Finished area below ground: 600
Property
Parking
- Total spaces: 5
- Parking features: Attached, Detached
- Attached garage spaces: 5
Lot
- Size: 1.07 Acres
- Features: Few Trees, Level
Details
- Parcel number: 275058
- Zoning: RAAA
Construction
Type & style
- Home type: SingleFamily
- Architectural style: Colonial
- Property subtype: Single Family Residence
Materials
- Shingle Siding
- Foundation: Concrete Perimeter
- Roof: Asphalt
Condition
- New construction: No
- Year built: 1983
Utilities & green energy
- Sewer: Septic Tank
- Water: Shared Well
Community & neighborhood
Location
- Region: Ridgefield
Price history
| Date | Event | Price |
|---|---|---|
| 10/31/2025 | Sold | $1,134,000-1.3%$356/sqft |
Source: | ||
| 8/21/2025 | Pending sale | $1,149,000$361/sqft |
Source: | ||
| 7/18/2025 | Listed for sale | $1,149,000+227.4%$361/sqft |
Source: | ||
| 3/19/2022 | Listing removed | -- |
Source: Zillow Rental Manager Report a problem | ||
| 2/4/2022 | Listed for rent | $2,200+15.8%$1/sqft |
Source: Zillow Rental Manager Report a problem | ||
Public tax history
| Year | Property taxes | Tax assessment |
|---|---|---|
| 2025 | $16,372 +3.9% | $597,730 |
| 2024 | $15,750 +2.1% | $597,730 |
| 2023 | $15,427 +1.5% | $597,730 +11.8% |
Find assessor info on the county website
Neighborhood: Ridgebury
Nearby schools
GreatSchools rating
- 9/10Ridgebury Elementary SchoolGrades: PK-5Distance: 1.4 mi
- 8/10Scotts Ridge Middle SchoolGrades: 6-8Distance: 2.3 mi
- 10/10Ridgefield High SchoolGrades: 9-12Distance: 2.2 mi
Schools provided by the listing agent
- Elementary: Ridgebury
- Middle: Scotts Ridge
- High: Ridgefield
Source: Smart MLS. This data may not be complete. We recommend contacting the local school district to confirm school assignments for this home.
Get pre-qualified for a loan
At Zillow Home Loans, we can pre-qualify you in as little as 5 minutes with no impact to your credit score.An equal housing lender. NMLS #10287.
Sell with ease on Zillow
Get a Zillow Showcase℠ listing at no additional cost and you could sell for —faster.
$1,146,100
2% more+$22,922
With Zillow Showcase(estimated)$1,169,022

