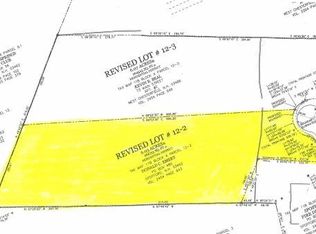Closed
Listed by:
Kathryn A Beam,
Galloway Real Estate LLC 603-756-3661
Bought with: EXP Realty
$260,000
35 Pierce Road, Chesterfield, NH 03462
4beds
1,667sqft
Single Family Residence
Built in 1890
1.8 Acres Lot
$314,900 Zestimate®
$156/sqft
$2,744 Estimated rent
Home value
$314,900
$290,000 - $343,000
$2,744/mo
Zestimate® history
Loading...
Owner options
Explore your selling options
What's special
Recently upgraded 4 bedroom home in the desirable Spofford Lake area of Chesterfield, NH! This 4 bedroom, 2 bathroom home was bought by the current owners as a two unit multifamily and has been beautifully converted back to a single family, with plenty of room for everyone! The first floor is bright and inviting with a dream kitchen complete with soapstone countertops with butcher block accents, hardwood/tile flooring, a farmer's sink overlooking the backyard and a cleverly disguised Refrigerator that matches the hardwood cherry cabinets! The kitchen has ample space to eat in and is open concept with room for a formal dining room or living room! There is one 1st floor bedroom and 3 others on the 2nd floor. You will find a Primary bedroom suite with full bathroom on the 2nd floor along with washer/dryer hookups. Outside of the home you will find just as much to love with a new workshop, a shed, and even a tree fort for the kids to enjoy! You will fall in love with the location which is tucked away at the end of a dead end street surrounded by trees providing complete privacy and nice shade! There is plenty of parking space and room for abundant gardens and landscaping. Minutes from Spofford Village and Lake/Boat Ramp!
Zillow last checked: 8 hours ago
Listing updated: September 27, 2023 at 04:16pm
Listed by:
Kathryn A Beam,
Galloway Real Estate LLC 603-756-3661
Bought with:
Julie Emerson
EXP Realty
Source: PrimeMLS,MLS#: 4969102
Facts & features
Interior
Bedrooms & bathrooms
- Bedrooms: 4
- Bathrooms: 2
- Full bathrooms: 1
- 3/4 bathrooms: 1
Heating
- Oil, Forced Air
Cooling
- None
Appliances
- Included: Dishwasher, Electric Range, Refrigerator, Electric Water Heater
- Laundry: 2nd Floor Laundry
Features
- Ceiling Fan(s), Dining Area, Kitchen/Dining, Primary BR w/ BA, Natural Light, Natural Woodwork
- Flooring: Carpet, Tile, Vinyl, Wood
- Basement: Bulkhead,Dirt Floor,Partial,Interior Stairs,Unfinished,Interior Entry
- Fireplace features: Wood Stove Hook-up
Interior area
- Total structure area: 1,967
- Total interior livable area: 1,667 sqft
- Finished area above ground: 1,667
- Finished area below ground: 0
Property
Parking
- Total spaces: 6
- Parking features: Crushed Stone, Dirt, Gravel, Off Street, Parking Spaces 6+
Features
- Levels: Two
- Stories: 2
- Exterior features: Garden, Natural Shade, Shed
Lot
- Size: 1.80 Acres
- Features: Country Setting, Level, Open Lot, Secluded
Details
- Additional structures: Outbuilding
- Zoning description: RESIDE
Construction
Type & style
- Home type: SingleFamily
- Architectural style: Cape
- Property subtype: Single Family Residence
Materials
- Wood Frame, Clapboard Exterior
- Foundation: Stone
- Roof: Asphalt Shingle
Condition
- New construction: No
- Year built: 1890
Utilities & green energy
- Electric: 100 Amp Service, Circuit Breakers
- Sewer: 1000 Gallon, Concrete, Leach Field, Private Sewer
- Utilities for property: Cable Available, Phone Available
Community & neighborhood
Location
- Region: Spofford
Other
Other facts
- Road surface type: Dirt
Price history
| Date | Event | Price |
|---|---|---|
| 9/27/2023 | Sold | $260,000+4.4%$156/sqft |
Source: | ||
| 9/8/2023 | Listed for sale | $249,000+55.6%$149/sqft |
Source: | ||
| 11/10/2022 | Listing removed | -- |
Source: | ||
| 9/26/2022 | Price change | $160,000-19.6%$96/sqft |
Source: | ||
| 8/11/2022 | Listed for sale | $199,000+40.1%$119/sqft |
Source: | ||
Public tax history
Tax history is unavailable.
Neighborhood: 03462
Nearby schools
GreatSchools rating
- 8/10Chesterfield Central SchoolGrades: K-8Distance: 2.5 mi
Schools provided by the listing agent
- Elementary: Chesterfield School
- Middle: Keene Middle School
- High: Keene High School
- District: Keene Sch Dst SAU #29
Source: PrimeMLS. This data may not be complete. We recommend contacting the local school district to confirm school assignments for this home.
Get pre-qualified for a loan
At Zillow Home Loans, we can pre-qualify you in as little as 5 minutes with no impact to your credit score.An equal housing lender. NMLS #10287.
