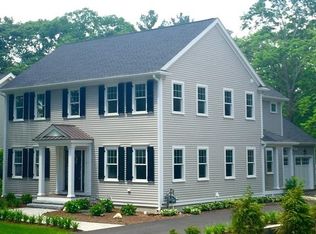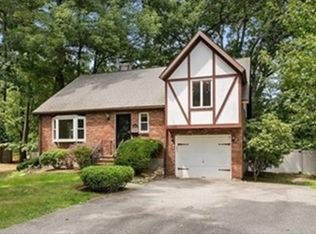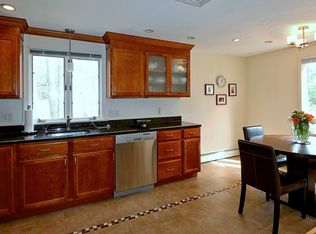Sold for $1,980,000
$1,980,000
35 Pinewood Rd, Wellesley, MA 02482
4beds
3,157sqft
Single Family Residence
Built in 2013
10,044 Square Feet Lot
$2,112,200 Zestimate®
$627/sqft
$8,503 Estimated rent
Home value
$2,112,200
$1.99M - $2.26M
$8,503/mo
Zestimate® history
Loading...
Owner options
Explore your selling options
What's special
This sunny 4-bedroom, 5-bath home located in the coveted College Heights neighborhood. Meticulously updated, this residence seamlessly combines modern comforts with timeless charm. Explore the high end kitchen on the main level, seamlessly transitioning into an expansive dining and living room with a fireplace. The first floor also showcases a generously sized family room adjacent to a private study embellished with a stylish bar area. The upper level features an impressive primary suite complete with a spacious bath, soaking tub, and walk-in closet. Two additional bedrooms share a Jack and Jill bathroom, and there's an additional ensuite bedroom as well. A finished walkout basement offering a game room, exercise room, a spacious mudroom and half bath. Two-car garage with Tesla EV charger. Close to Wellesley's top schools, shops and transportation. 2021-New tankless waterheater. 2022-New HVAC for Zone 1. 2023: Fresh paint, New bsmt floor. Offers due Tuesday 1/9 at noon.
Zillow last checked: 8 hours ago
Listing updated: March 15, 2024 at 01:12pm
Listed by:
Team Coyle 978-289-0368,
Compass 781-365-9954
Bought with:
Jian Ping Ge
Stonebridge Realty
Source: MLS PIN,MLS#: 73189776
Facts & features
Interior
Bedrooms & bathrooms
- Bedrooms: 4
- Bathrooms: 5
- Full bathrooms: 3
- 1/2 bathrooms: 2
Primary bedroom
- Features: Bathroom - Full, Walk-In Closet(s), Flooring - Hardwood, Recessed Lighting
- Level: Second
- Area: 234
- Dimensions: 18 x 13
Bedroom 2
- Features: Bathroom - Full, Flooring - Hardwood, Recessed Lighting
- Level: Second
- Area: 154
- Dimensions: 14 x 11
Bedroom 3
- Features: Bathroom - Full, Flooring - Hardwood, Recessed Lighting
- Level: Second
- Area: 154
- Dimensions: 14 x 11
Bedroom 4
- Features: Bathroom - Full, Flooring - Hardwood, Recessed Lighting
- Level: Second
- Area: 154
- Dimensions: 14 x 11
Bedroom 5
- Level: Basement
Primary bathroom
- Features: Yes
Bathroom 1
- Features: Bathroom - Half
- Level: First
- Area: 36
- Dimensions: 6 x 6
Bathroom 2
- Features: Bathroom - Full, Bathroom - Double Vanity/Sink
- Level: Second
- Area: 80
- Dimensions: 8 x 10
Bathroom 3
- Features: Bathroom - Full, Bathroom - Double Vanity/Sink
- Level: Second
- Area: 110
- Dimensions: 11 x 10
Dining room
- Features: Flooring - Hardwood, Recessed Lighting
- Level: First
- Area: 165
- Dimensions: 15 x 11
Family room
- Features: Closet/Cabinets - Custom Built, Flooring - Hardwood, Recessed Lighting
- Level: First
- Area: 325
- Dimensions: 25 x 13
Kitchen
- Features: Flooring - Hardwood, Countertops - Stone/Granite/Solid, Exterior Access, Recessed Lighting, Stainless Steel Appliances
- Level: First
- Area: 220
- Dimensions: 20 x 11
Living room
- Features: Flooring - Hardwood, Recessed Lighting
- Level: First
- Area: 247
- Dimensions: 19 x 13
Office
- Features: Flooring - Hardwood, Wet bar, Recessed Lighting
- Level: First
- Area: 165
- Dimensions: 15 x 11
Heating
- Forced Air, Natural Gas, Fireplace
Cooling
- Central Air
Appliances
- Included: Water Heater, Tankless Water Heater, Range, Oven, Dishwasher, Disposal, Refrigerator, Washer, Dryer
- Laundry: Flooring - Stone/Ceramic Tile, Second Floor
Features
- Wet bar, Recessed Lighting, Office, Exercise Room, Play Room, Mud Room
- Flooring: Tile, Hardwood, Flooring - Hardwood, Flooring - Vinyl, Flooring - Stone/Ceramic Tile
- Doors: Insulated Doors
- Windows: Insulated Windows
- Basement: Full
- Number of fireplaces: 2
- Fireplace features: Living Room
Interior area
- Total structure area: 3,157
- Total interior livable area: 3,157 sqft
Property
Parking
- Total spaces: 6
- Parking features: Attached, Paved Drive, Off Street, Paved
- Attached garage spaces: 2
- Uncovered spaces: 4
Features
- Patio & porch: Deck, Patio
- Exterior features: Deck, Patio
Lot
- Size: 10,044 sqft
- Features: Level
Details
- Parcel number: M:148 R:012 S:A,263150
- Zoning: SR10
Construction
Type & style
- Home type: SingleFamily
- Architectural style: Colonial
- Property subtype: Single Family Residence
Materials
- Frame
- Foundation: Concrete Perimeter
- Roof: Shingle
Condition
- Year built: 2013
Utilities & green energy
- Electric: 200+ Amp Service
- Sewer: Public Sewer
- Water: Public
Community & neighborhood
Community
- Community features: Public Transportation, Shopping, Highway Access, Public School, T-Station
Location
- Region: Wellesley
- Subdivision: College Heights
Other
Other facts
- Listing terms: Contract
- Road surface type: Paved
Price history
| Date | Event | Price |
|---|---|---|
| 3/15/2024 | Sold | $1,980,000+4.5%$627/sqft |
Source: MLS PIN #73189776 Report a problem | ||
| 1/10/2024 | Contingent | $1,895,000$600/sqft |
Source: MLS PIN #73189776 Report a problem | ||
| 1/2/2024 | Listed for sale | $1,895,000+34.4%$600/sqft |
Source: MLS PIN #73189776 Report a problem | ||
| 8/27/2020 | Sold | $1,410,000-5.7%$447/sqft |
Source: Public Record Report a problem | ||
| 6/10/2020 | Pending sale | $1,495,000$474/sqft |
Source: Compass #72652600 Report a problem | ||
Public tax history
| Year | Property taxes | Tax assessment |
|---|---|---|
| 2025 | $18,206 +7.9% | $1,771,000 +9.3% |
| 2024 | $16,875 +1.9% | $1,621,000 +12.1% |
| 2023 | $16,557 +7.4% | $1,446,000 +9.5% |
Find assessor info on the county website
Neighborhood: 02482
Nearby schools
GreatSchools rating
- 9/10John D. Hardy Elementary SchoolGrades: K-5Distance: 0.3 mi
- 8/10Wellesley Middle SchoolGrades: 6-8Distance: 0.8 mi
- 10/10Wellesley High SchoolGrades: 9-12Distance: 1.1 mi
Schools provided by the listing agent
- Elementary: Wps
- Middle: Wms
- High: Whs
Source: MLS PIN. This data may not be complete. We recommend contacting the local school district to confirm school assignments for this home.
Get pre-qualified for a loan
At Zillow Home Loans, we can pre-qualify you in as little as 5 minutes with no impact to your credit score.An equal housing lender. NMLS #10287.


