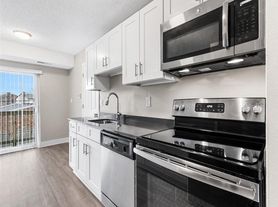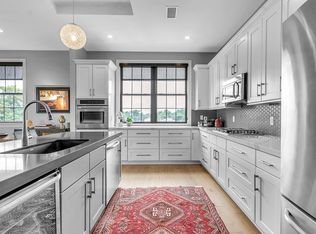Welcome to this charming 1,666 sq. ft. split-level house, ready for you to make it your own! This 3-bedroom, 1.5-bath home offers a comfortable and inviting space for your family.
As you step inside, you'll be greeted by beautiful hardwood floors that flow throughout the living and dining rooms, creating a warm and timeless ambiance. The spacious family room is perfect for cozy nights in, featuring a gas fireplace and sliding doors that open to a screened-in porch, where you can enjoy the outdoors in comfort.
The kitchen provides ample space for your culinary creations and can easily be transformed into your dream cooking space with a little personalization.
The outdoor area is just as impressive, boasting a fantastic backyard complete with a patio ideal for summer barbecues, outdoor dining, or simply relaxing with a good book.
An attached garage offers convenience and additional storage space.
This home is located in a friendly neighborhood with close access to local amenities, schools, and parks. It's the perfect canvas for you to add your personal touch and create lasting memories.
Key Features:
1,666 sq. ft. split-level house
3 bedrooms
1.5 baths
Hardwood floors in living and dining rooms
Family room with gas fireplace
Sliding doors leading to a screened-in porch
Fantastic backyard with a patio
Attached garage
This home is just waiting for someone to make it their own. Schedule a viewing today and envision the possibilities!
Tenant responsible for all the utilities.
House for rent
Accepts Zillow applications
$2,600/mo
35 Ponderosa Dr, Williamsville, NY 14221
3beds
1,666sqft
Price may not include required fees and charges.
Single family residence
Available Sat Nov 1 2025
Cats, small dogs OK
-- A/C
None laundry
Attached garage parking
-- Heating
What's special
Gas fireplaceFantastic backyardHardwood floorsSliding doorsScreened-in porch
- 1 day |
- -- |
- -- |
Travel times
Facts & features
Interior
Bedrooms & bathrooms
- Bedrooms: 3
- Bathrooms: 2
- Full bathrooms: 2
Appliances
- Laundry: Contact manager
Features
- Flooring: Hardwood
Interior area
- Total interior livable area: 1,666 sqft
Property
Parking
- Parking features: Attached
- Has attached garage: Yes
- Details: Contact manager
Details
- Parcel number: 142289561396
Construction
Type & style
- Home type: SingleFamily
- Property subtype: Single Family Residence
Community & HOA
Location
- Region: Williamsville
Financial & listing details
- Lease term: 1 Year
Price history
| Date | Event | Price |
|---|---|---|
| 10/24/2025 | Listed for rent | $2,600$2/sqft |
Source: Zillow Rentals | ||
| 11/14/2024 | Listing removed | $2,600+4%$2/sqft |
Source: Zillow Rentals | ||
| 10/27/2024 | Price change | $2,500-3.8%$2/sqft |
Source: Zillow Rentals | ||
| 10/6/2024 | Price change | $2,600-3.7%$2/sqft |
Source: Zillow Rentals | ||
| 9/27/2024 | Listed for rent | $2,700$2/sqft |
Source: Zillow Rentals | ||

